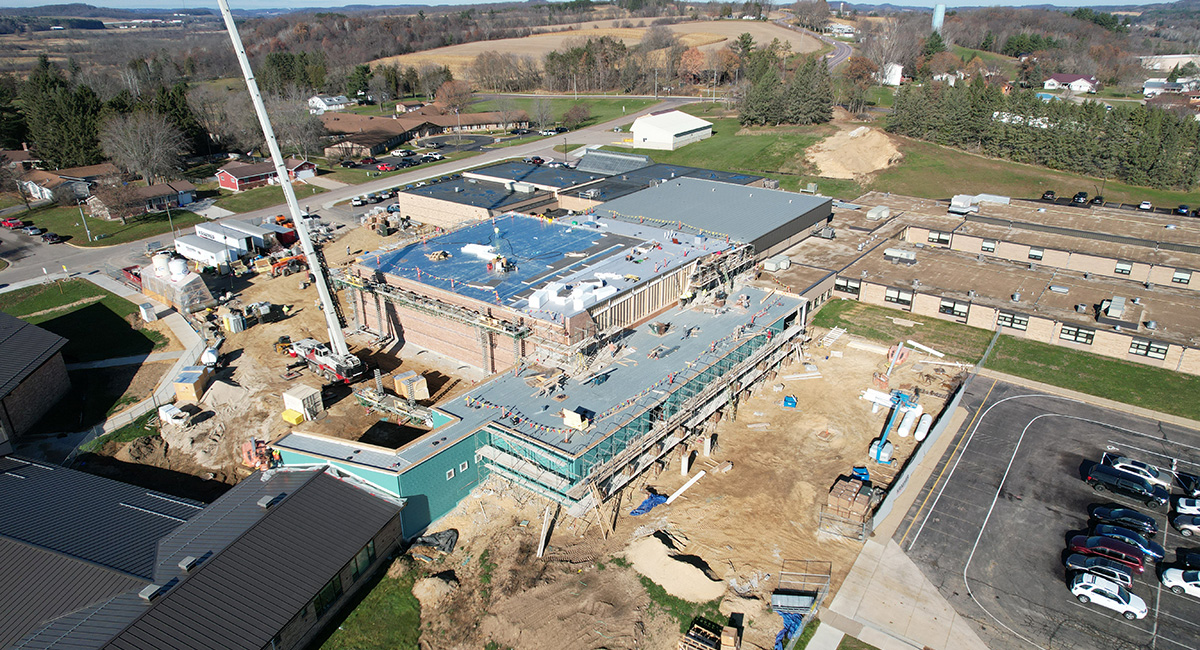The Royall Schools Addition project is starting to take shape. Measuring 28,500 square feet, this addition will connect the Elementary School to the Middle/High School. Featuring a 2-station fieldhouse, this project also encompases a centralized entrance, district offices, reception areas, and an agricultural classroom. Adding a decorative touch to the building, the entryway includes a covered canopy, while the fieldhouse consists of translucent panels on the front end, allowing daylight to shine into the gymnasium. Creating a seamless connection, the exterior brick masonry was hand selected to match both existing buildings. While roofing and masonry veneer are ongoing, concrete slab-on-grade pours have started and are continuing throughout the end of December. Installation of the translucent panels, aluminum entrances, and windows are scheduled to start soon, leading into the middle of January. Interior painting will follow all of these milestones.

