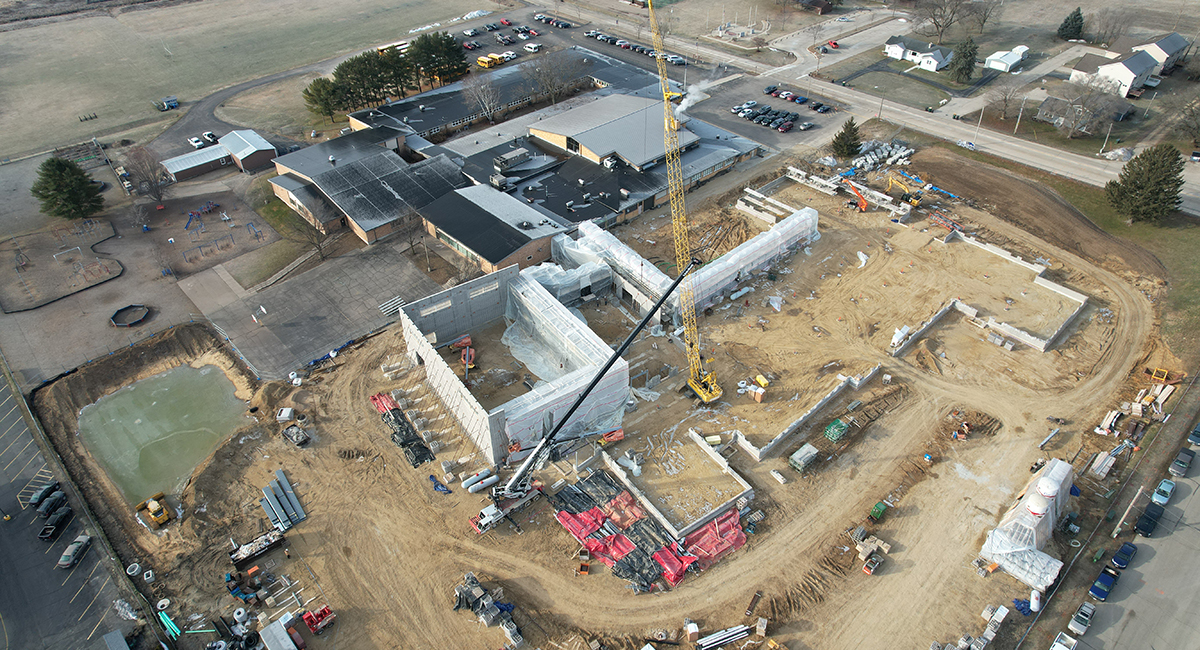Our crews at New Glarus Elementary School are taking advantage of the mild weather in February. This project started in October with the earthwork finishing up in December. Just prior to the earthwork finishing, we started the foundations and interior structural pads. Currently, the exterior two-station gymnasium bearing walls are wrapping up with masons now focusing on the rest of the exterior walls and interior bearing walls. Structural steel is scheduled to start this month and continue throughout March. Comprised of brick and metal wall panels, the exterior of the building aims to match the existing structure. Next to the new centralized entry, storefront glass windows bring in ample daylight into the cafeteria. The addition is designed with all 4K – 2nd grade classrooms featuring exterior windows. Each grade has its own collaboration space and cubby lockers. Also included in the project are administrative offices, a speech therapy classroom, and mechanical penthouses.

