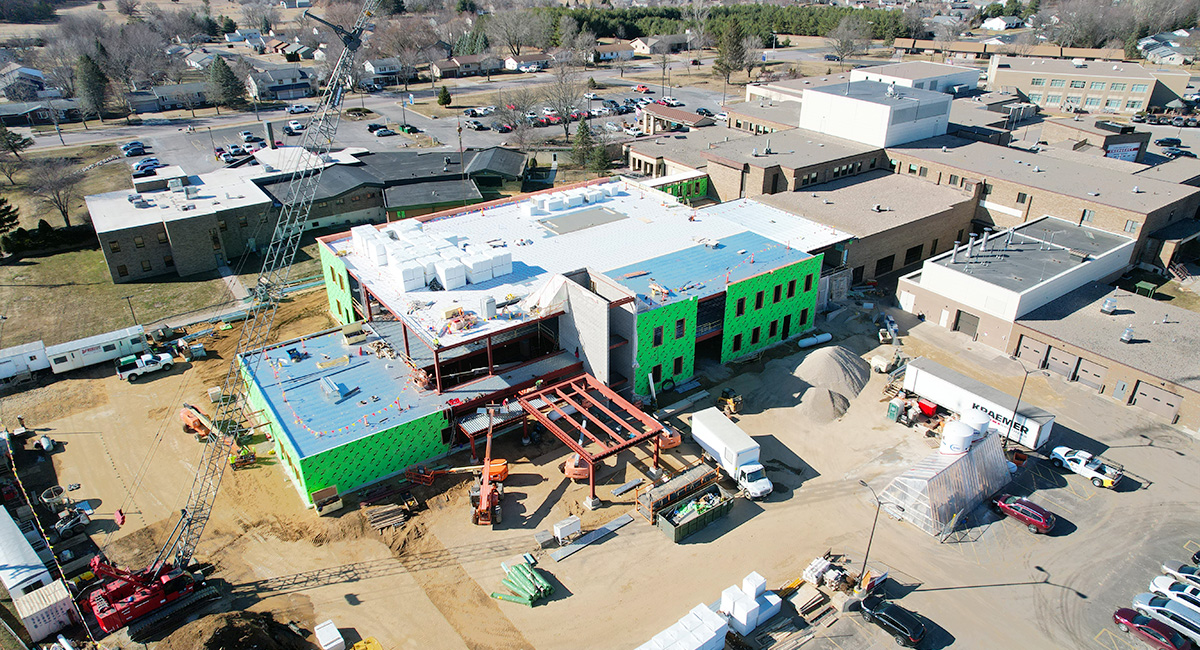Our latest project at Reedsburg Area Medical Center is going up rapidly. Structural steel has finished up, and the exterior of the building is nearly enclosed. Roofing and concrete topping pours are starting this month. The installation of the exterior masonry veneer will begin in spring after the air and vapor barrier has been installed. This two-story clinic will feature over 50 exam rooms, provider offices, a community pharmacy, and shelled space for future build-outs. The primary clinic will focus on space for women’s health, diabetic care, primary care, rehabilitation, behavioral health, and walk-in care. Unique to this rural health clinic, the exam rooms feature a double-sided exam room, with one door leading to the patient hallway and the other to the care team workspace. Creating an inviting environment, entries to each corridor include wood paneling with stainless steel accents, graphics, and LED lighting. This primary clinic marks our 13th project for Reedsburg Area Medical Center over our 31-year relationship!

