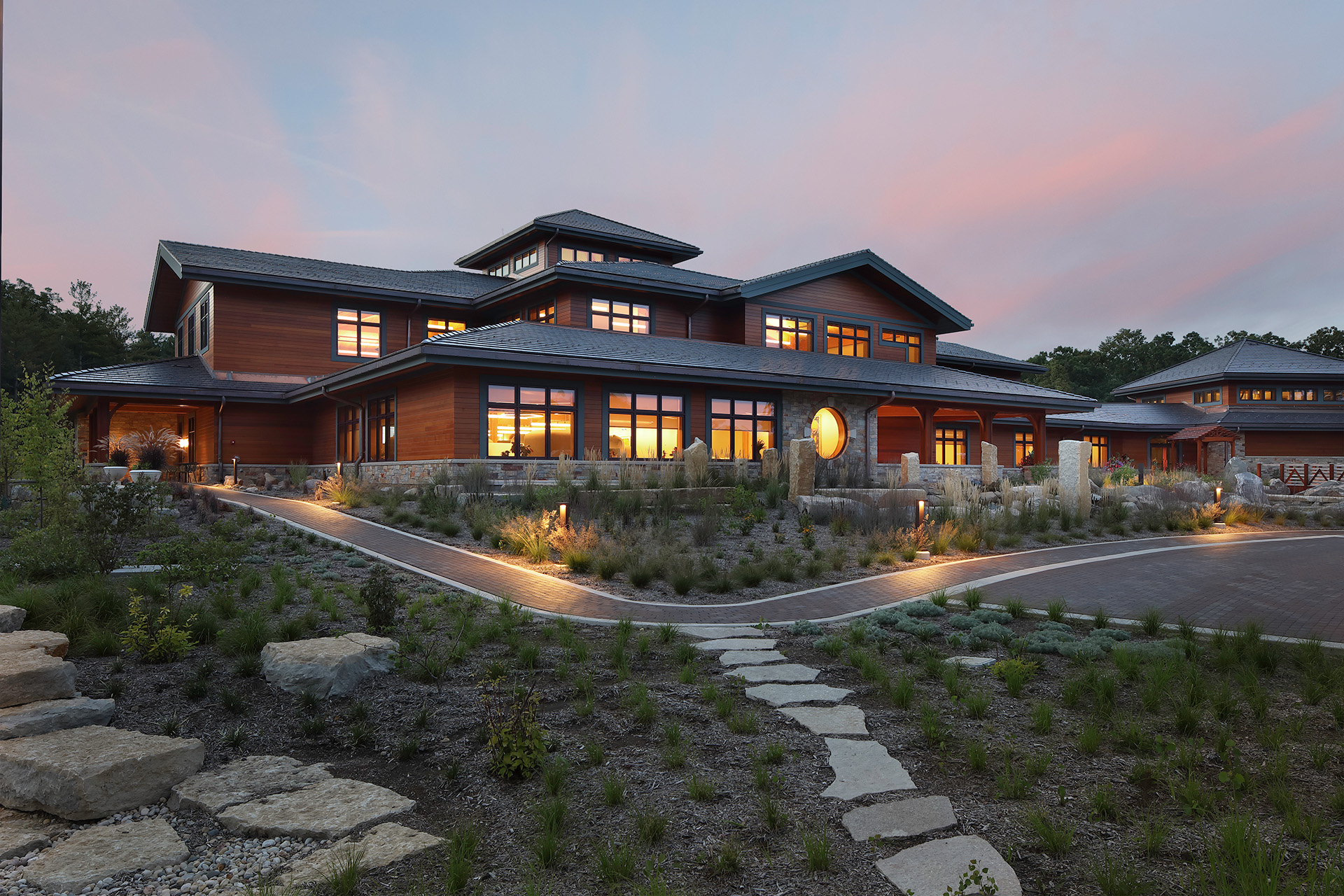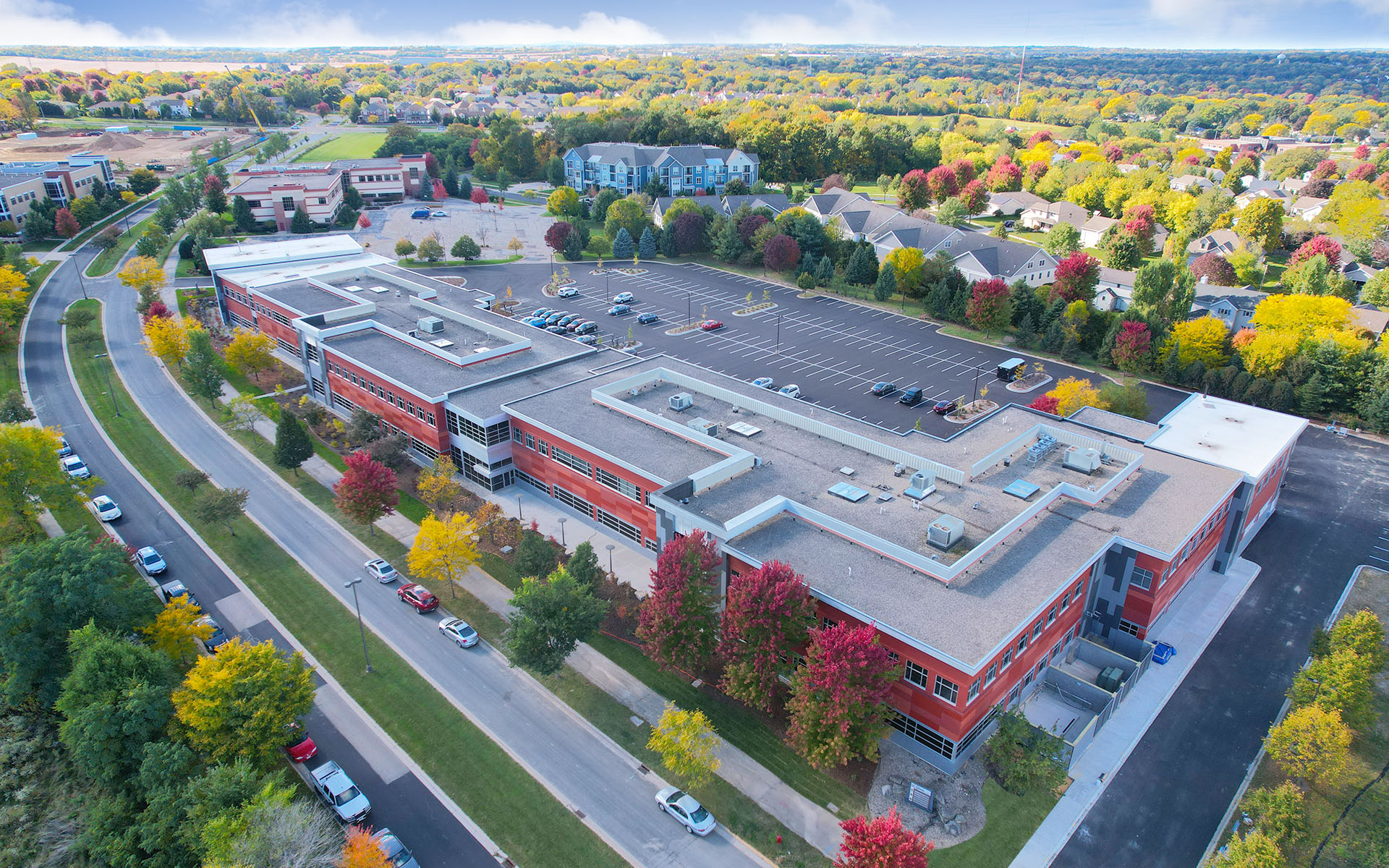SCIENCE & TECHNOLOGY PORTFOLIO
PROMEGA CORPORATION
da vinci center
Madison, WI
Overview
ARCHITECT
Uihlein Wilson Architects
Square Footage
25,000
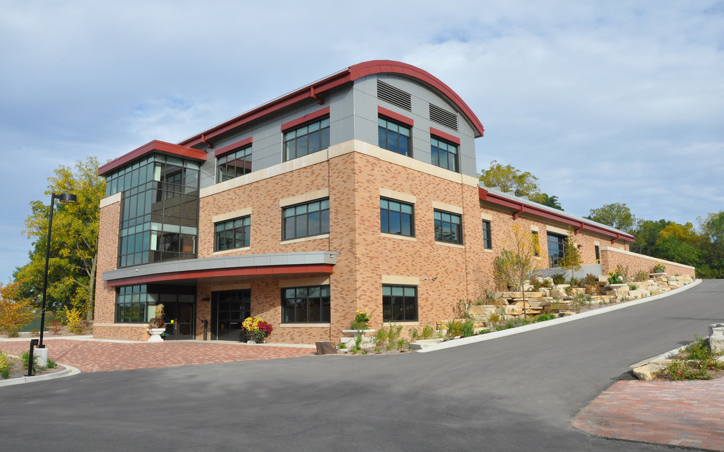
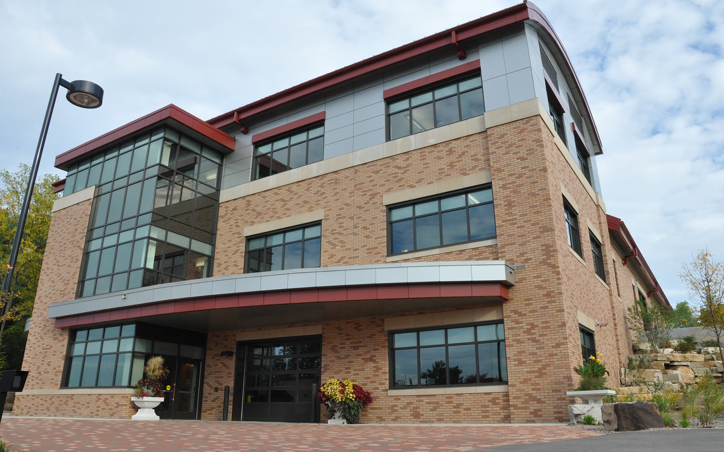
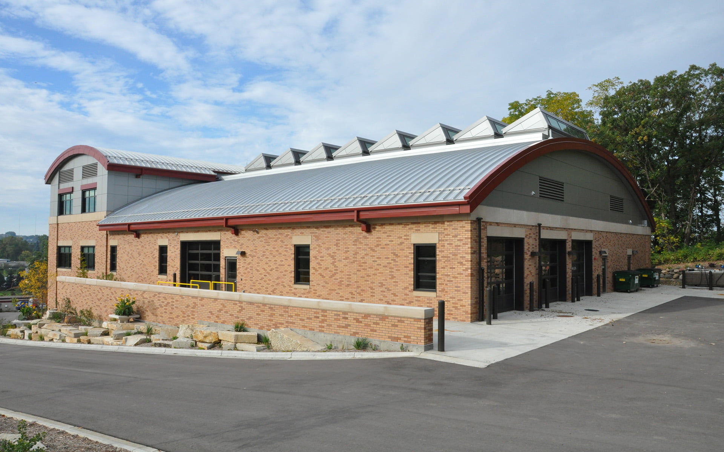
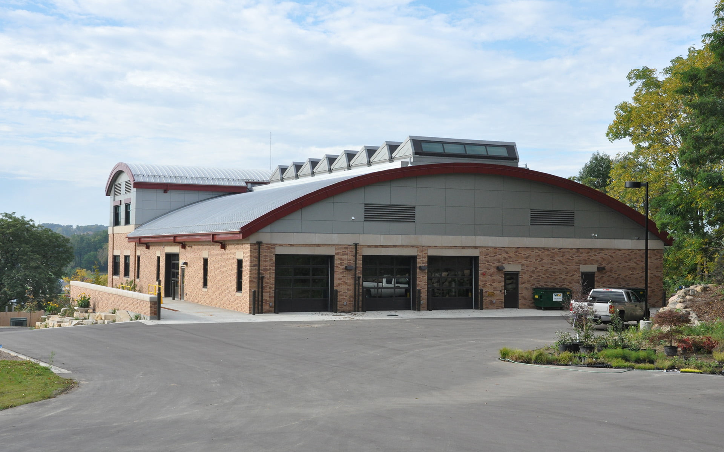
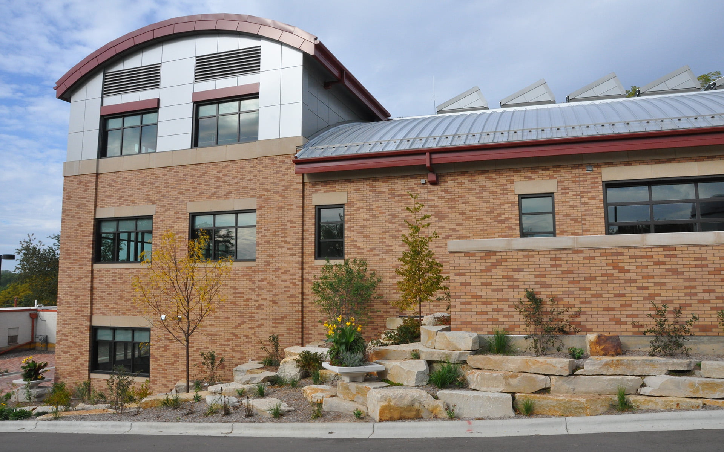
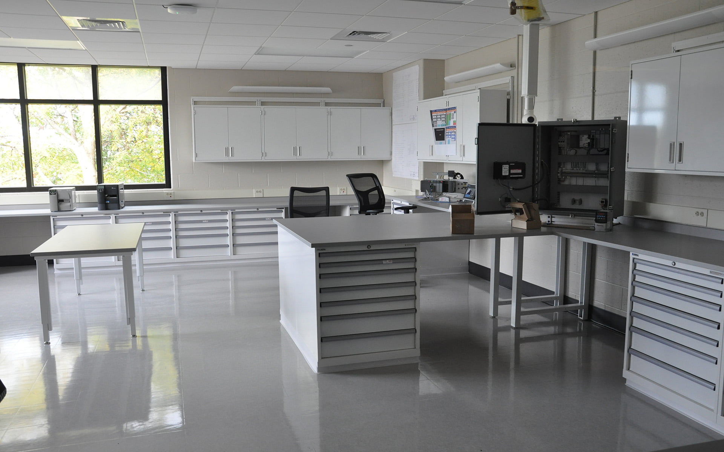
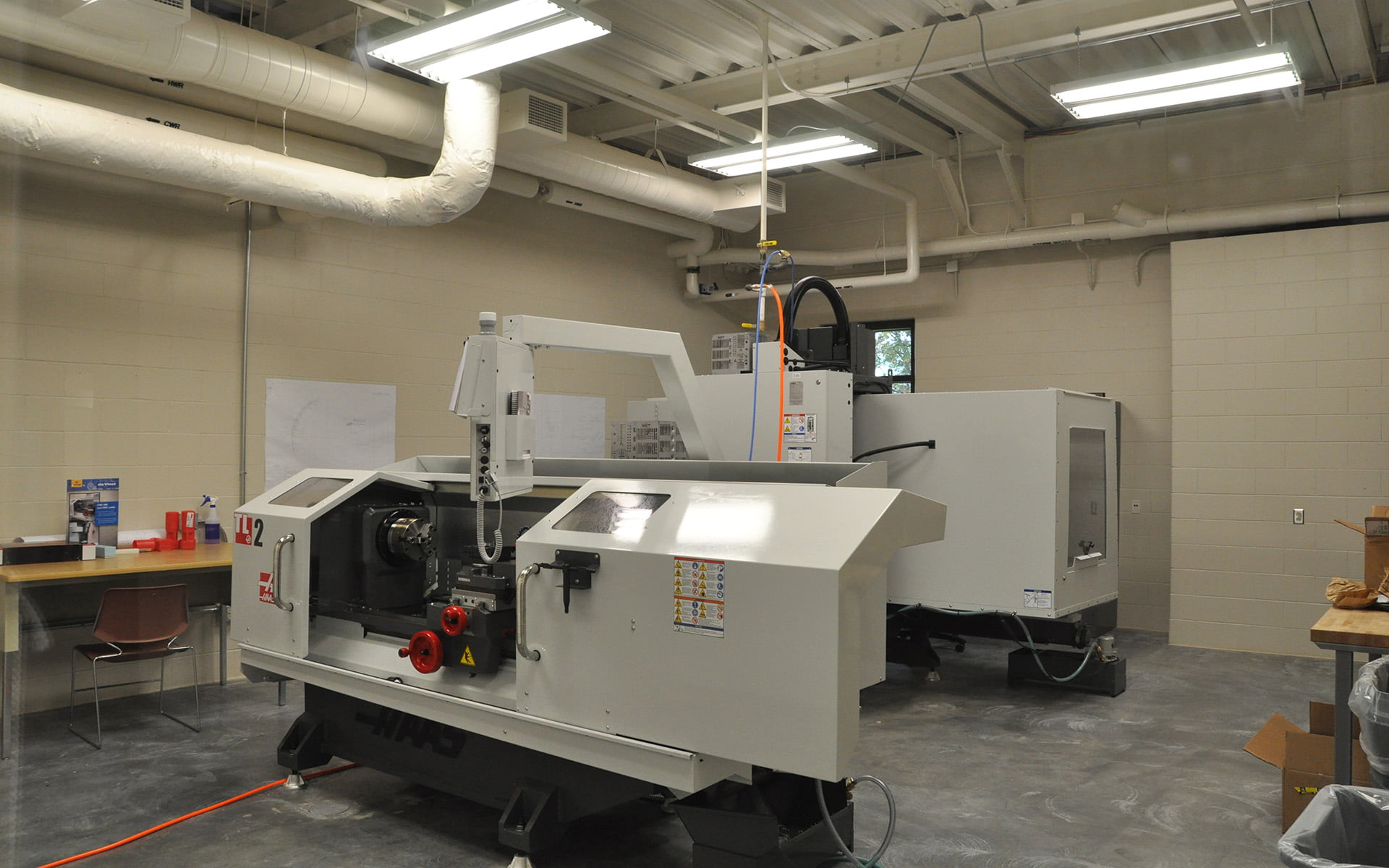
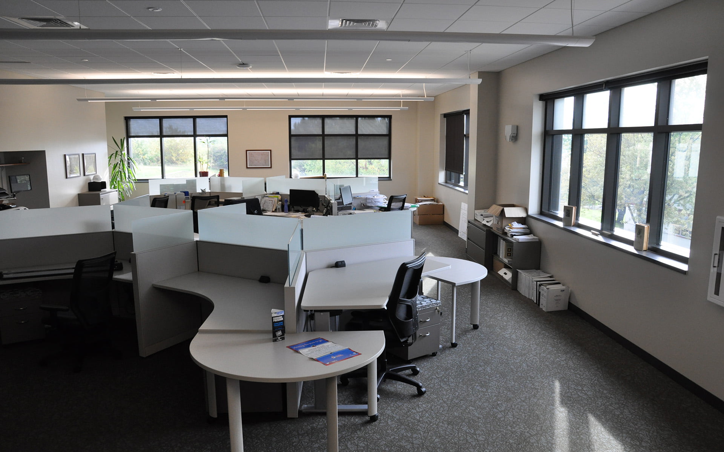
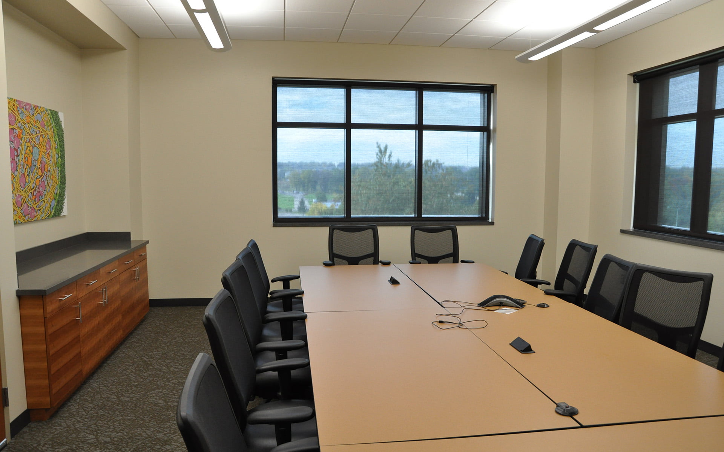
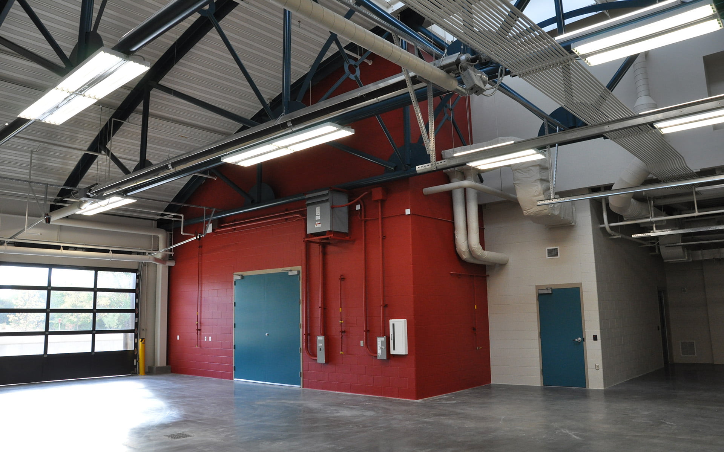
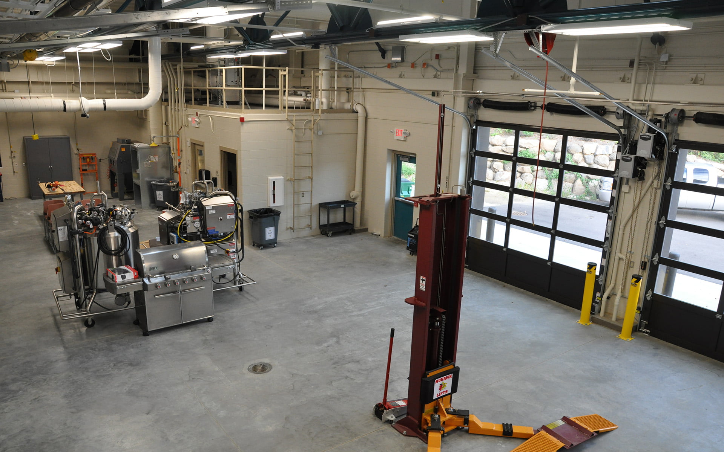
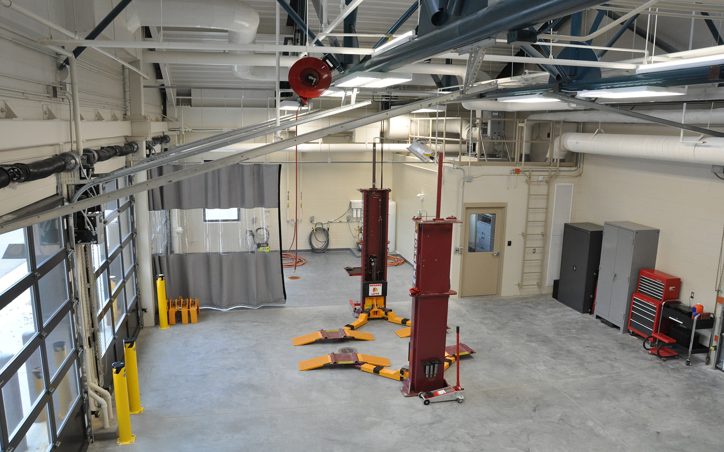
DA VINCI CENTER
Maintenance Facility
Designed for a shared-shop environment, the da Vinci Center is the home and headquarters of Promega’s engineering and facilities team. Providing testing and repair services for complex robotics, systems, and process designs, this building includes an unique electronics room with an anti-static floor for repairing and maintaining computerized equipment, a robotics repair room, and a special clean room for receiving equipment from clean-room spaces in other Promega buildings. Incorporating state-of-the-art technology, this facility includes a 3D printer, CNC lathe, laser-cutting tool, sample-cutting tool, and FARO arm. Using a saw-tooth skylight and solar panel roof design, Promega can capture solar rays while also bringing in natural light, generating an estimated 15,200 kilowatt-hours of electricity per year. The building also features an underground temperature-controlled parking garage and service bays for vehicle maintenance.
- 2014 Daily Reporter Top Projects
- 2014 ABC Projects of Distinction
- 2016 AGC Build Wisconsin
