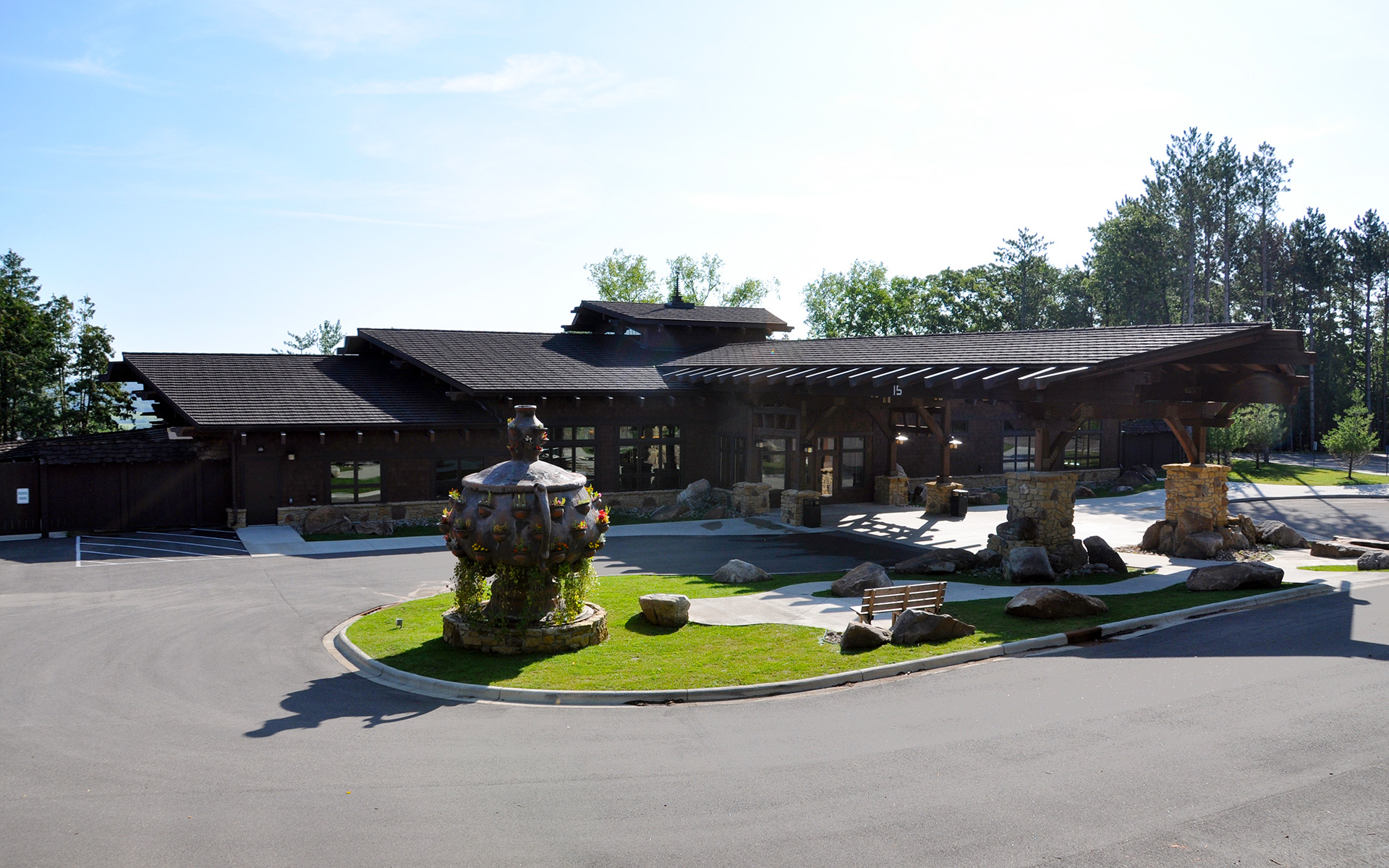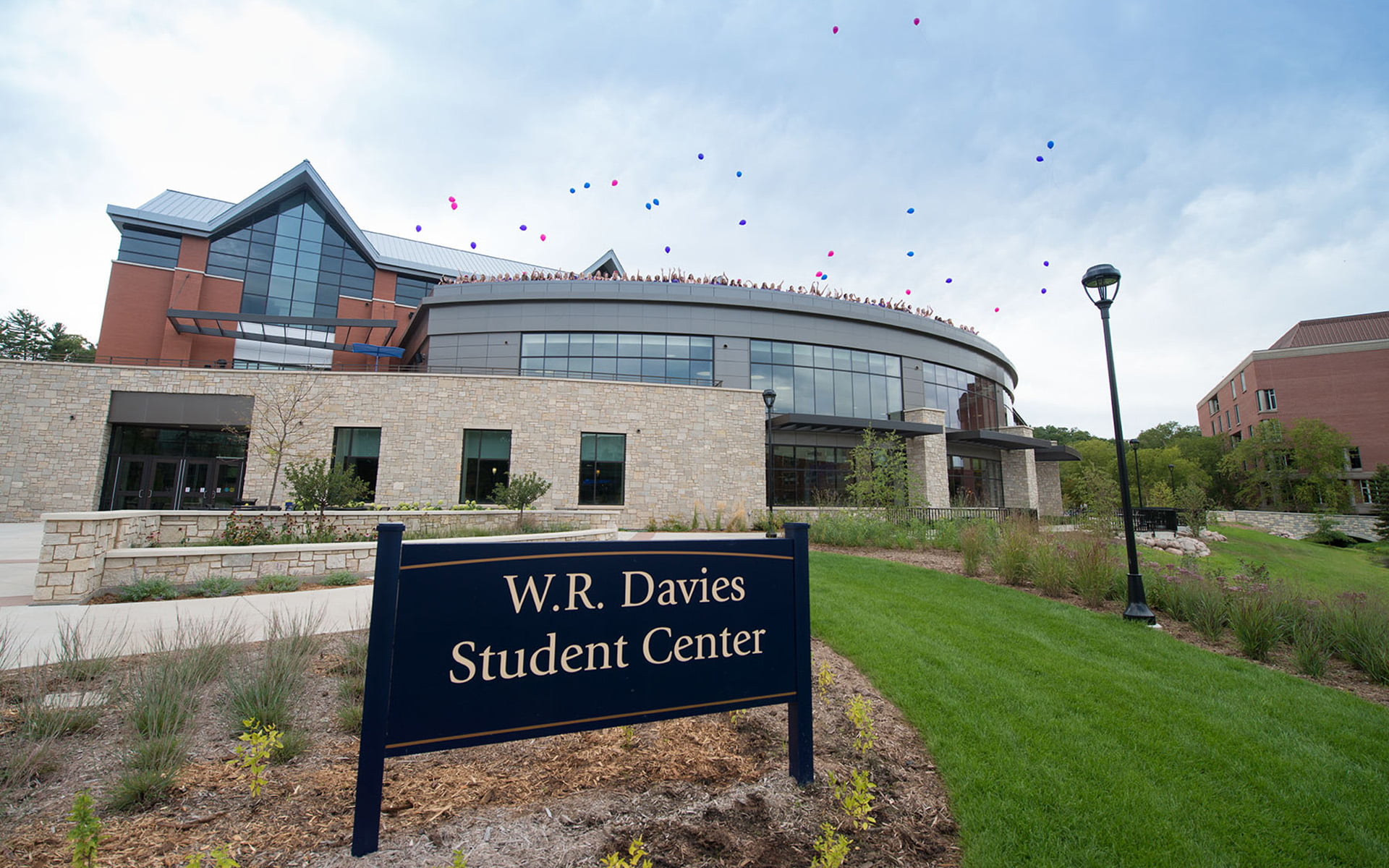CIVIC & COMMUNITY PORTFOLIO
UW - PLATTEVILLE Williams Fieldhouse Addition
Platteville, WI
Overview
ARCHITECT
Kahler Slater
Square Footage
59,600
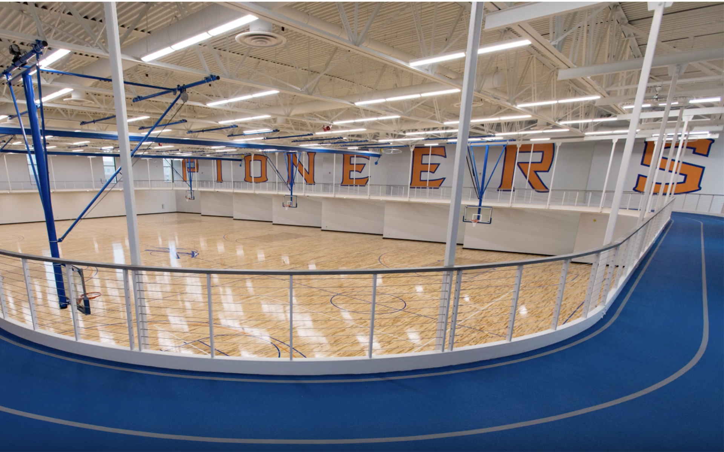
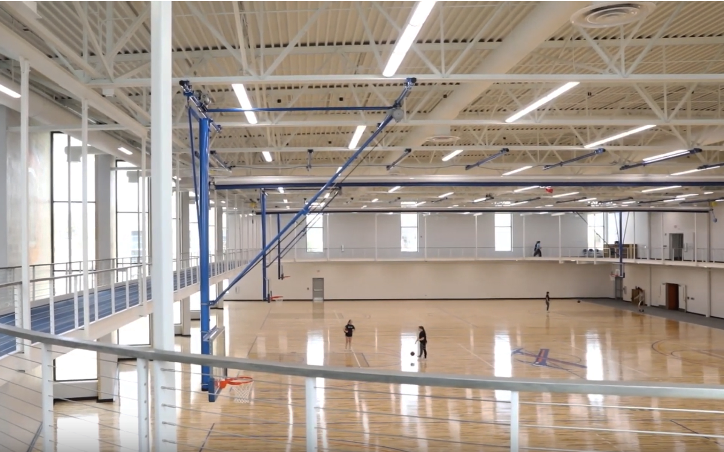
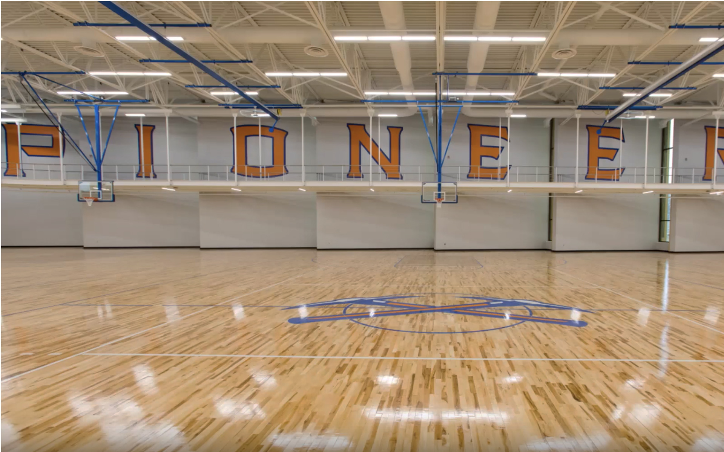
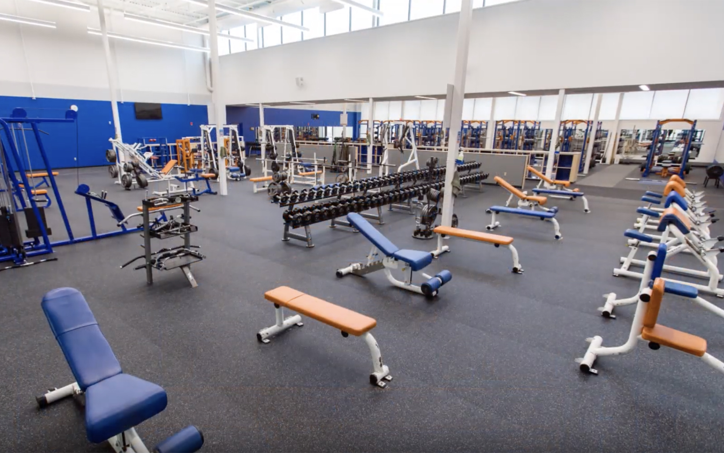
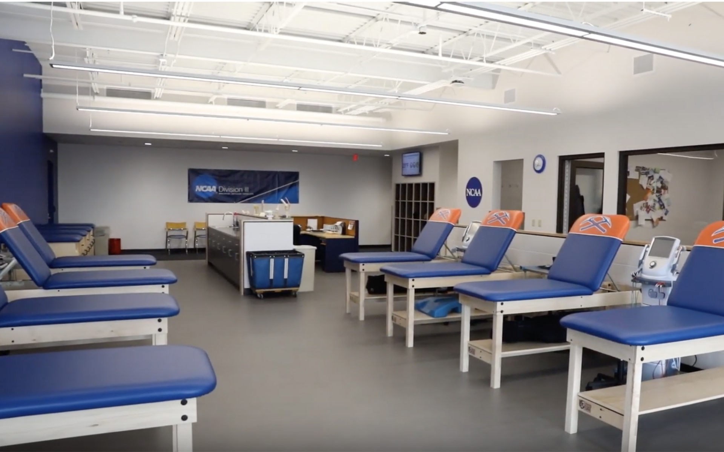
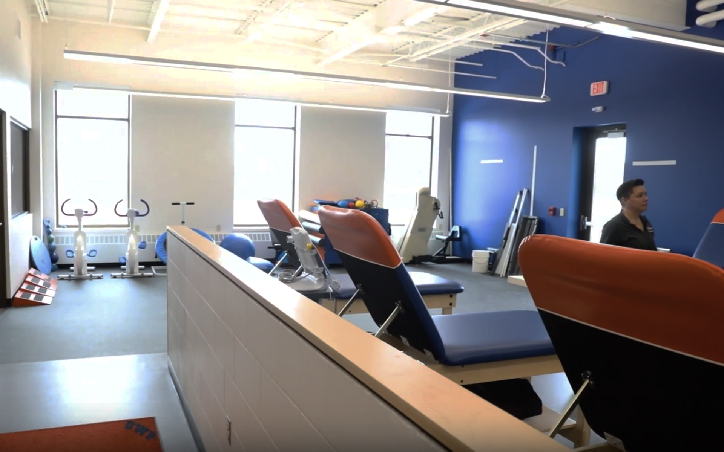
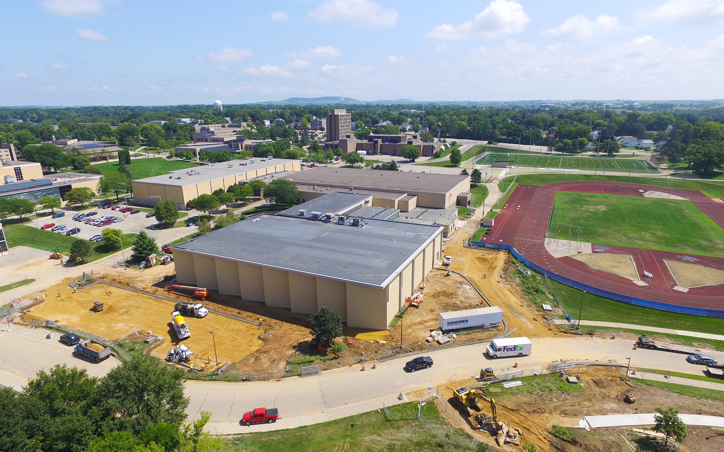
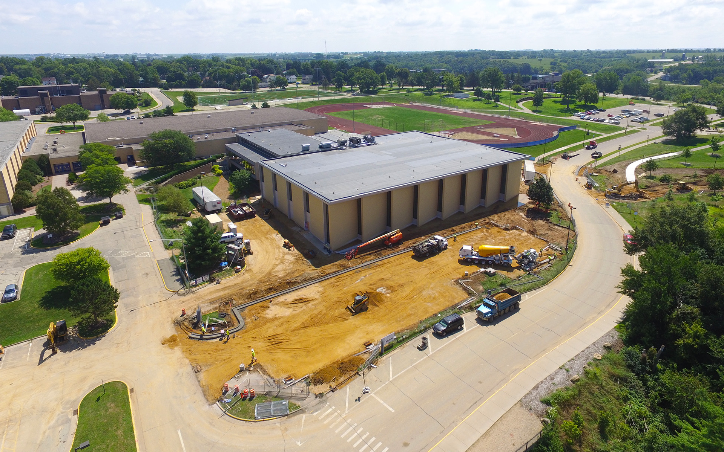
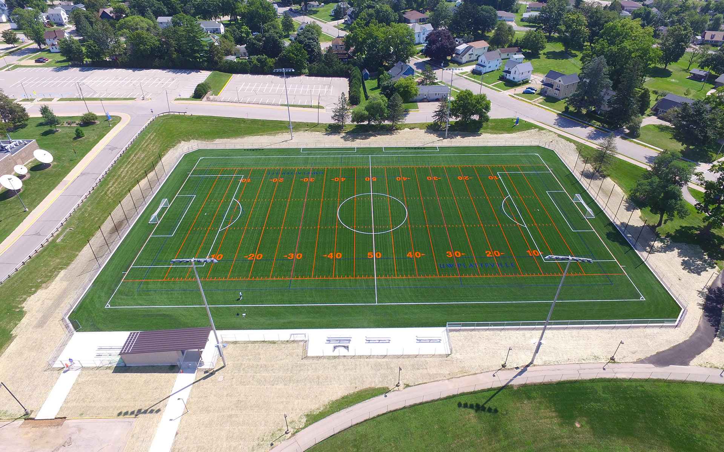
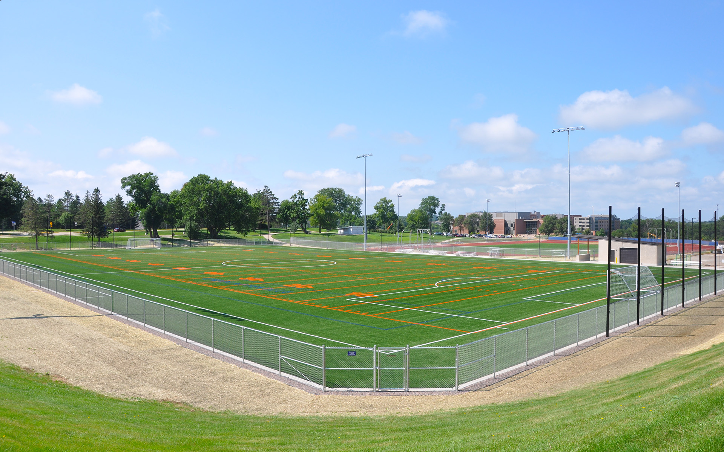
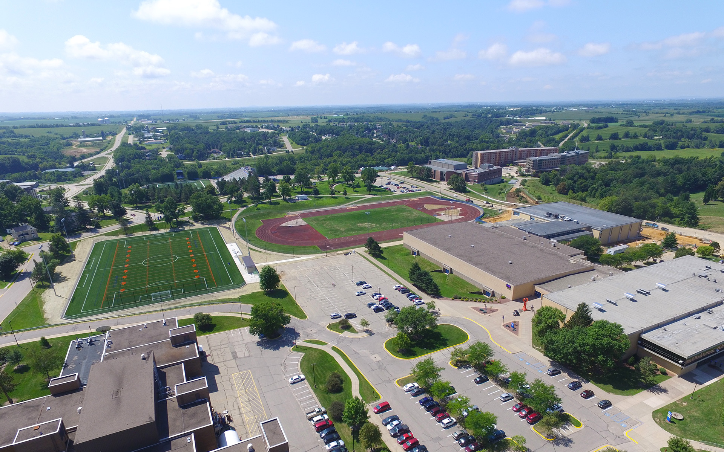
UNIVERSITY OF WISCONSIN - PLATTEVILLE
Williams Fieldhouse Addition
With over 20 UW-Platteville graduates on our staff, plenty of Kraemer Brothers’ employees offered to build a 59,600 square foot addition to the University’s Willliams Fieldhouse. The project included a new gymnasium with three basketball/volleyball courts, an elevated 3-lane running track, an addition to the weight room, a stretching studio, outdoor sports equipment center, an athletic training suite and locker rooms, and new outdoor track restrooms. A necessity for UW-Platteville, the elevated running track prevents cross-traffic of students using the basketball/volleyball courts and students using the track. For natural lighting, large vertical windows stretch the entire height of the gym. During the phased construction, Kraemer Brothers provided plans to the university while also constructing temporary enclosures ensuring student and faculty safety.
The project also included an outdoor multi-sport artificial turf field and storage building. This athletic field will be utilized by the university for intermural sports, soccer games, practices, and other activities, eliminating the need to use the Ralph E. Davis Pioneer Stadium. Being a proud supporter of UW-Platteville, Kraemer Brothers provided tours to students in Construction Management courses, offering a first-hand experience. The principal construction challenges were poor soil composition, the need for extensive rock excavation and working on a busy college campus while classes were in session. The finished building and athletic field are a big win for Platteville.
