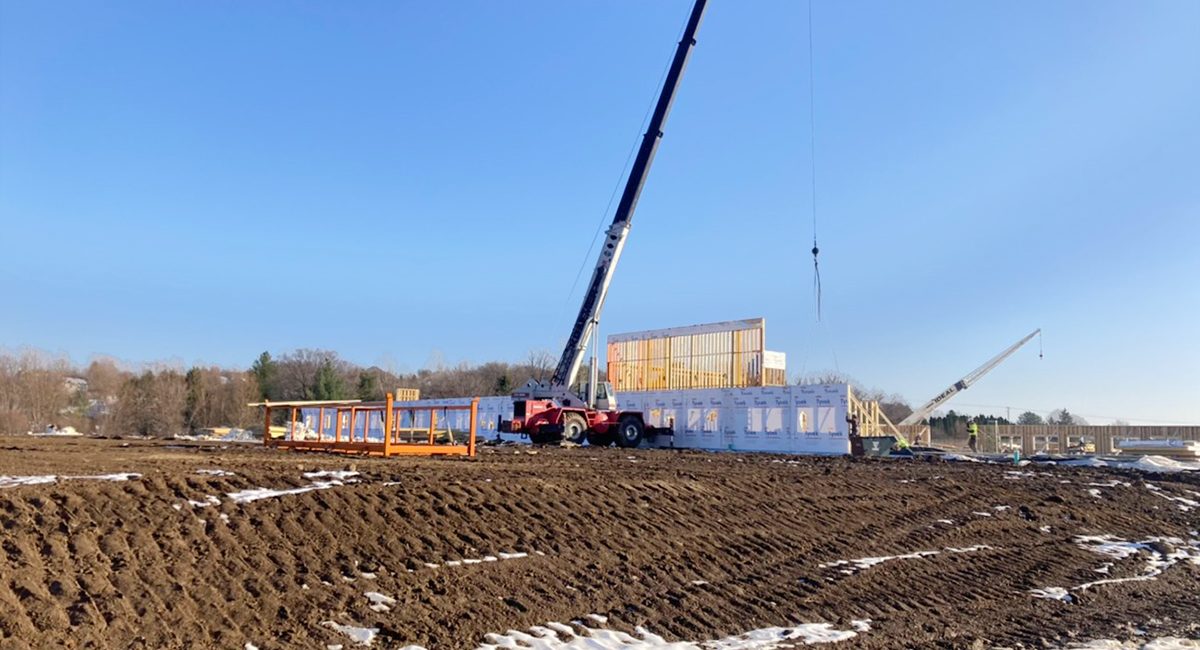Mill Creek Academy, one of our latest education projects for our new client National Heritage Academies, is off to a fast start with the foundations, underground rough-ins, and concrete slab-on-grade complete. The bearing walls are finishing up, ready for the above-slab MEP rough-ins, roof trusses, and sheathing to be installed. Roofing, non-bearing walls, air & vapor barrier, and classrooms windows are scheduled to finish up at the end of this month. A wood-framed building, this K-8 facility will feature 37 classrooms, conference rooms, dean offices, and a gymnasium in the center that will double as a cafeteria. The exterior of the building will consist of fiber cement siding, stone masonry, and white trim with canopies using cedar trusses, beams, columns and a stone base and sill.

