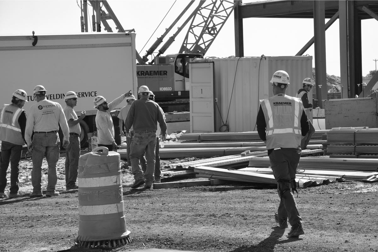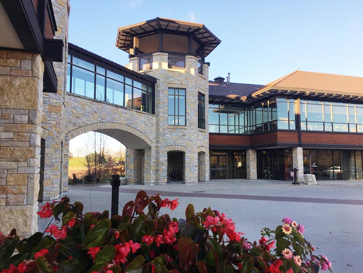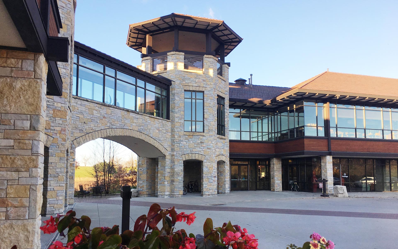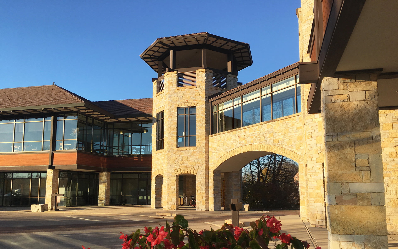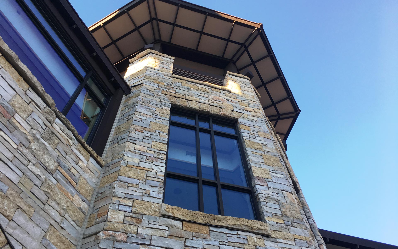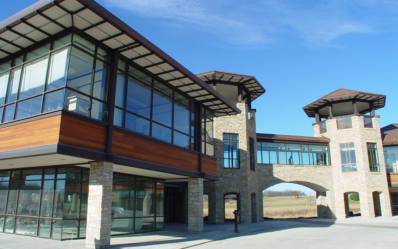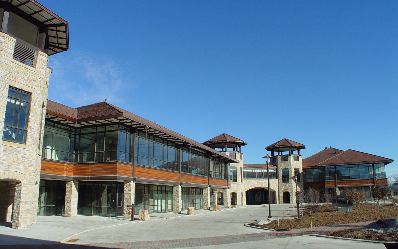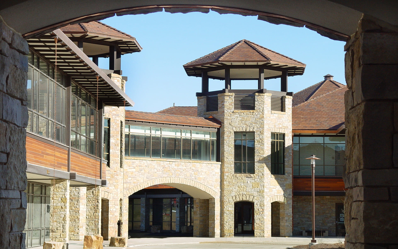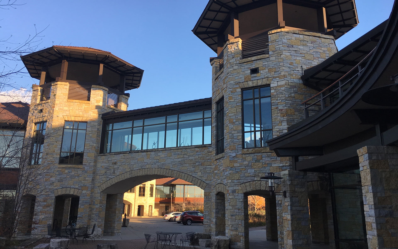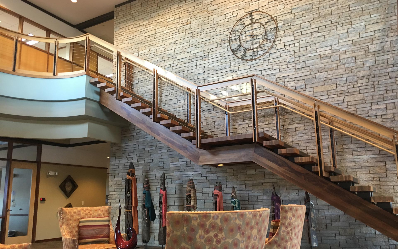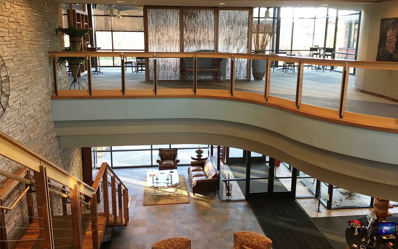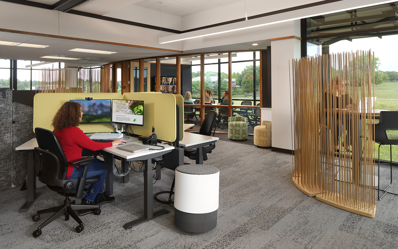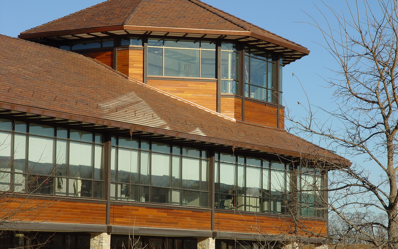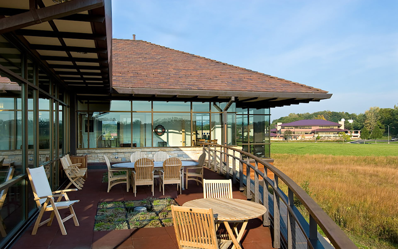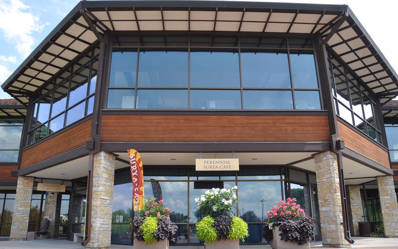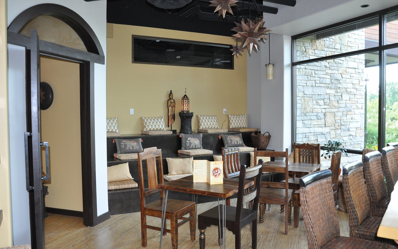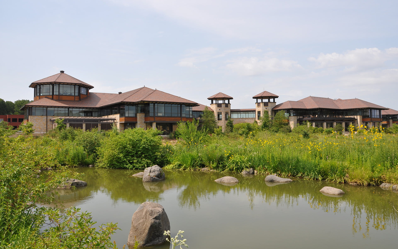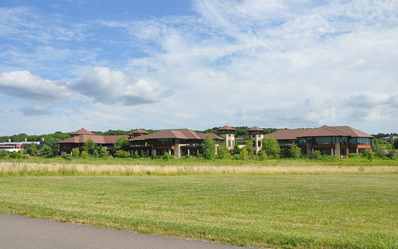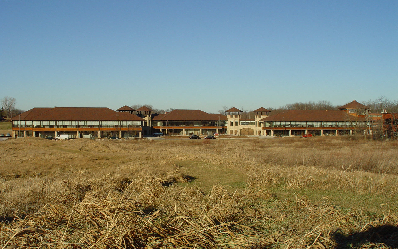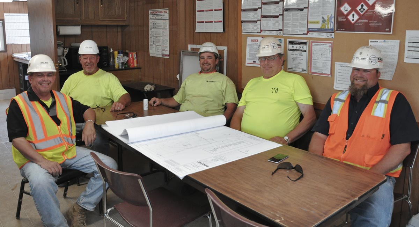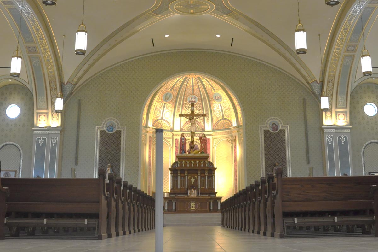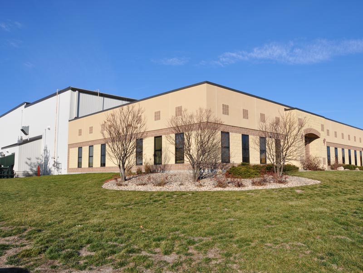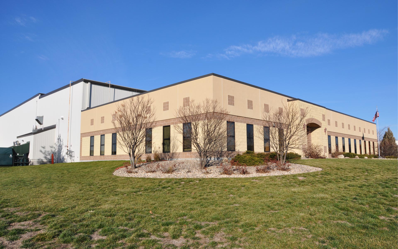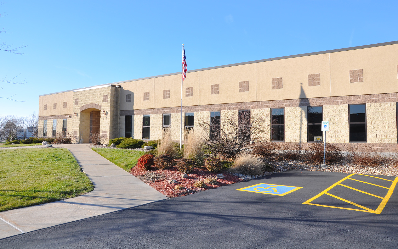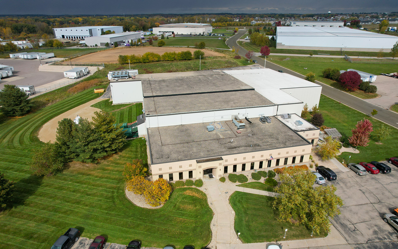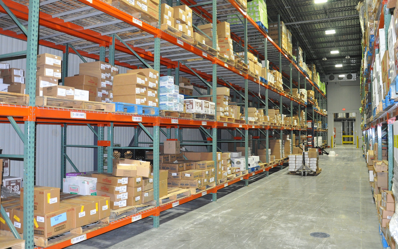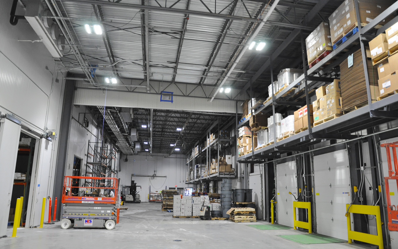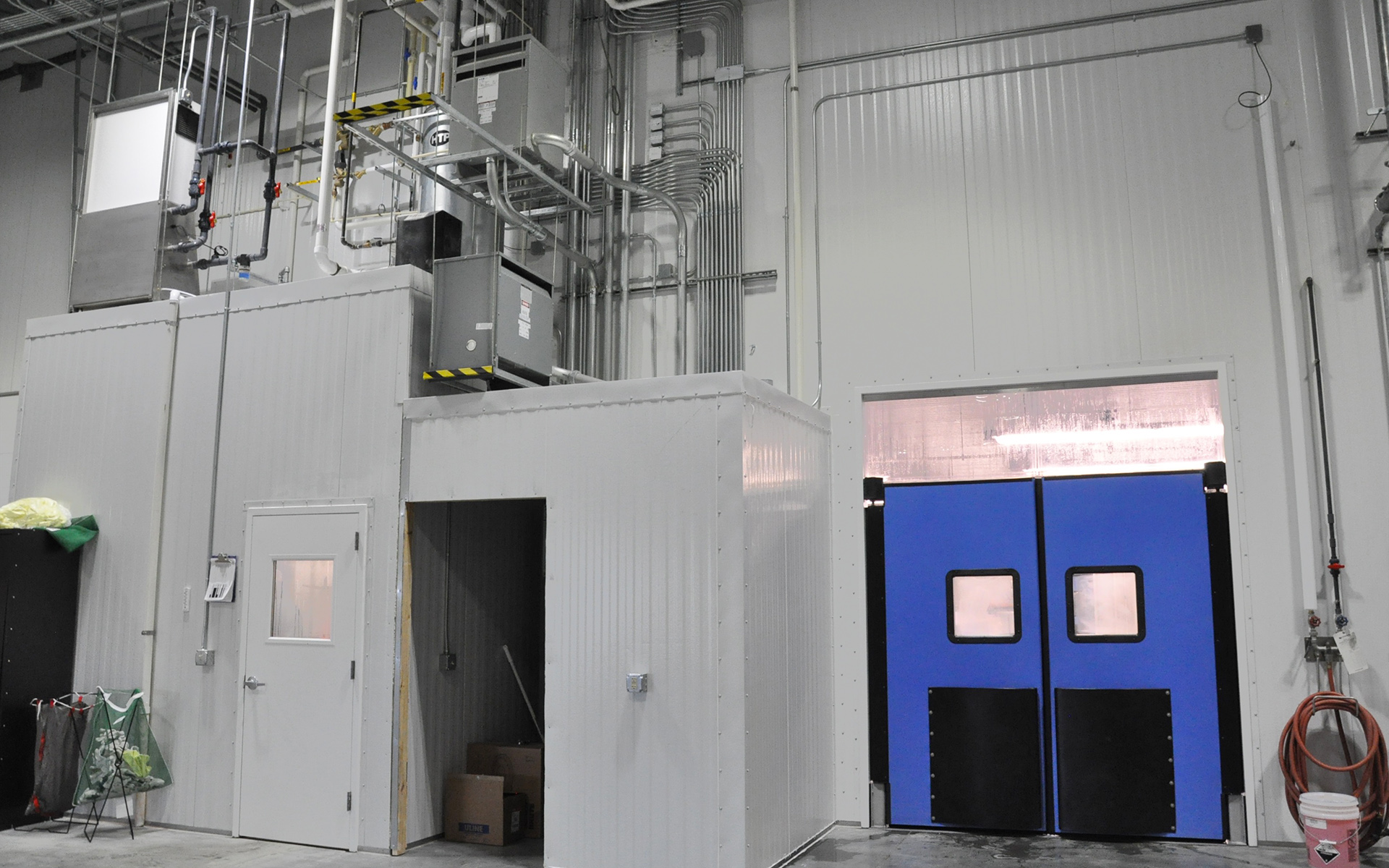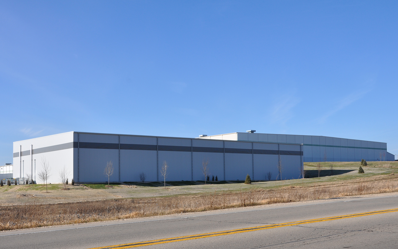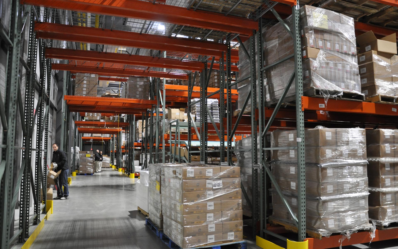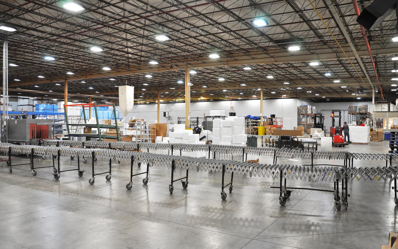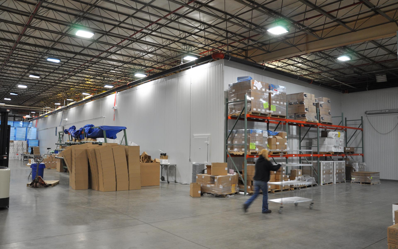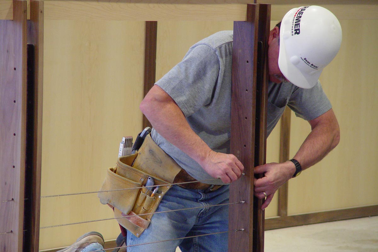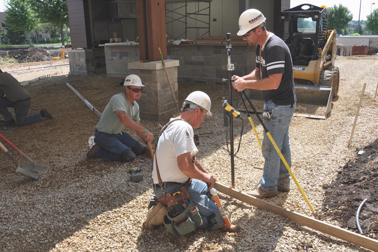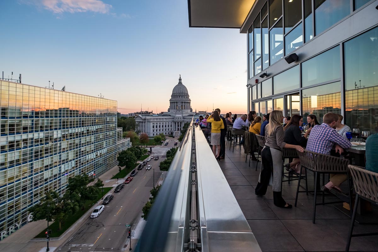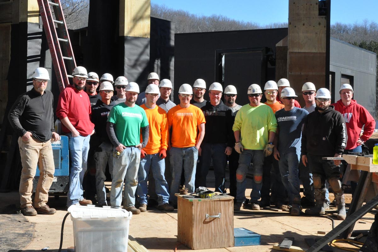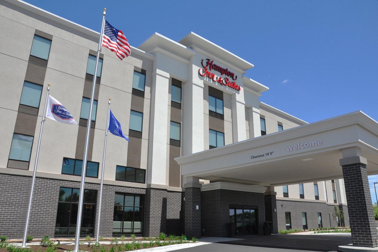Our latest project with both River Ridge School District and FEH Design began when Kraemer Brothers broke ground on February 27 at the site just off Highway 18 in Patch Grove, WI. The $9.5 million referendum passed in November 2016, a decision that is allowing the district to consolidate all K-12 students at one location. The Bloomington school location, which has become significantly inefficient, will close once the project is complete in November 2017. The district has been working with Kraemer Brothers for nearly four years, making it an exciting time for us, the district, the community, and FEH Design to finally see the construction begin. The bulk of the project consists of a 28,000-square-foot addition that will include eight new classrooms, a competition-sized gym, and locker rooms. A significant amount of MEP work will occur throughout the current facility as well. A few components of the MEP system are still the original components from the 1959 construction of the school and are no longer efficient to operate. For the first several weeks, an extensive amount of site work is necessary to prep before the work on the addition can begin.
Promega Corporation – Agora Center
Kraemer Brothers is Back at Catalent
Attention to detail at Catalent has been the most important factor in keeping the project flowing smoothly for our team and client. Due to the degree of importance in their lab work, Catalent has strict safety and clean room standards that must be met by Kraemer Brothers and our subcontractors at all times throughout the site. The protocols ensure the project creates minimal disruptions to Catalent’s production and most importantly, keeps all construction workers and Catalent employees safe. Within this 7,000 SF interior buildout area, crews will be setting the interior support steel for the new mezzanine and gantry, along with starting MEPs, in early March. Kraemer Brothers has also been remodeling the existing clean rooms we built in 2012. On the exterior 12,000 SF addition, structural steel work was completed as of February 24th, 2017.
ABC Projects of Distinction Banquet
Kraemer Brothers was recognized on February 9th at the Associated Builders & Contractors (ABC) of Wisconsin Projects of Distinction Awards Banquet. This year, we received awards for the following five projects: Platteville Schools, St. Cecilia Catholic Church, Wind River Financial, Milwaukee Home2 Suites and Liberty AC Hotel by Marriott. Congratulations to all involved in our winning projects, as well as all other project award winners that shared the evening with us!
Fortune Fish & Gourmet – Neesvig’s
Kicking Off the New Year with Two Completed Projects
Kraemer Development Building has been transformed from a parking lot at the Wisconsin Trade Center into a new multi-tenant center in less than a year. With underground parking and two stories of mixed-use space, tenants are moving in and opening for business as Kraemer Brothers finishes up interior work at 8391 Greenway Boulevard. Kraemer Brothers has completed the shell of the new Kraemer Development Building in Middleton, while some work continues inside. Ongoing at the site are build-outs for tenants, including Robertson Plastic Surgery on the second floor that will be completed and turned over on March 3. Work will soon begin on another build-out at a currently unoccupied first floor space. One tenant already open for business in the building is Studio 262, a hair salon at the West end. Zoup, a soup and sandwich shop at the East end is slated to open February 6. This building is the newest addition to the Greenway Station development area in Middleton, in which Kraemer Brothers has completed several hotel, office and retail projects over the last few decades.
Also completed near the start of 2017 was a third project for client Neesvig’s at their Meat Processing & Distribution Center in Windsor, WI. This 12,050 square foot addition and 2,400 square foot remodel is an expansion allowing Neesvig’s to relocate their Empire Operations from Milwaukee to Windsor, which will put their two operations under the same roof. The renovations and addition consisted of a dock, production space, cooler and freezer space. Congratulations to the entire team at Neesvig’s!
Client Involvement Makes for Fun Days on the Job Site
Fairway Independent Mortgage’s new office building has proven to be a unique project, from the architectural design of the building and the location, to the involvement of the firm’s team members throughout the construction process.
Recently, three members of Fairway Independent Mortgage took part in setting the final steel beams on the third floor of the structure. On November 17th, Fairway employees put on their hard hats and strapped into harnesses with the help of Kraemer Brothers’ onsite crew. The members were courageous enough to ride a manlift and even helped signal to the crane operator. This fun experience was also a first for Kraemer Brothers, in that a GoPro camera was mounted to the steel beam to capture unique footage of the event. Kraemer Brothers onsite team had come up with the idea to use a GoPro and Kraemer Brothers marketing team thought the experiment would be beneficial, with potential for opportunities on many other project sites.
When completed in October 2017 Fairway’s new headquarters will be three stories tall and total 96,000 square feet.
A Future Must-See in Madison
In the quiet morning hours of Sunday, November 6 Kraemer Brothers removed the tower crane that has been of crucial importance to the site since the project began in the fall of 2015. In order to complete this feat safely and in one day, it was necessary to close off Webster Street between East Washington Avenue and East Mifflin Street. Since the removal of the crane, Kraemer Brothers has been able to complete the upper roof, with the ninth floor terrace roof soon to follow. As of November 11 the building was weather-tight, with crews working to have the structure entirely enclosed by the New Year after window installation has been completed. The finished hotel will have 165 guest rooms and two levels of underground parking. The focal point will be an elegant lounge and outdoor patio that will occupy the top two floors and provide a stunning, one-of-a-kind view of Lake Monona, Lake Mendota and the State Capitol – a must-see when the project is complete!
Taking Center Stage
American Players Theatre (APT) Up-The-Hill Amphitheatre campus will have a new look in the spring of 2017. Many improvements to the campus are occurring simultaneously this fall including a new 8,000 SF rehearsal building, a new 6,500 SF clubhouse and 8,000 SF in renovations of the dressing rooms and outdoor stage. Careful planning by the project team is necessary, as the majority of the work will take place over the winter months. Construction will be continuing into the spring as the cast begins preparations for their outdoor season, requiring precise scheduling so as to accomplish as much as possible and not interrupt the daily operations of APT.
New Hotel in Lake Delton
Our first hotel project with a new client is on schedule to open just in time for the heart of the 2017 tourist season in the Wisconsin Dells/Lake Delton area. By next summer, just off Wisconsin Dells Parkway in Lake Delton, there will be a new four-story, 61,000 SF Hampton Inn & Suites with 100 rooms and an indoor pool.
