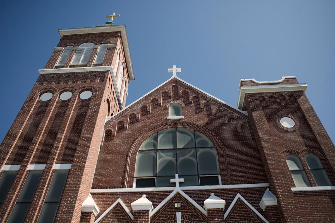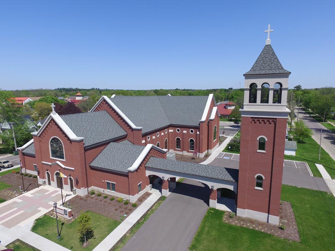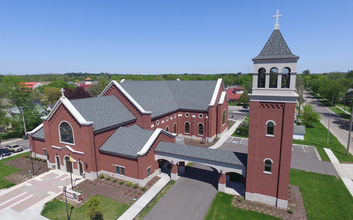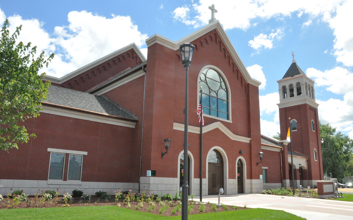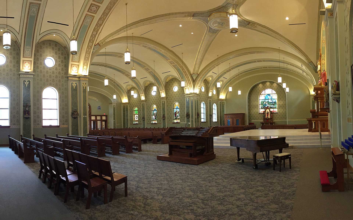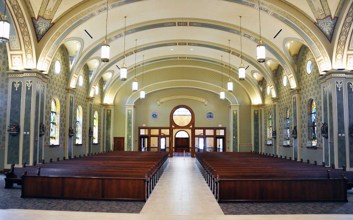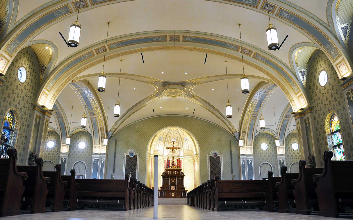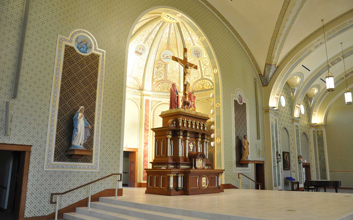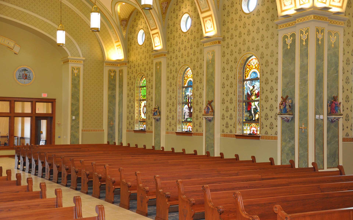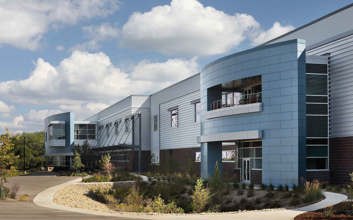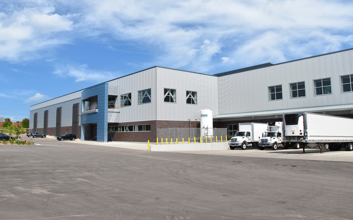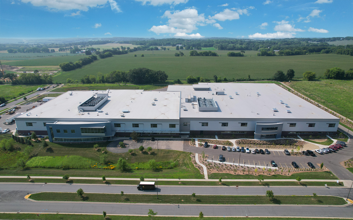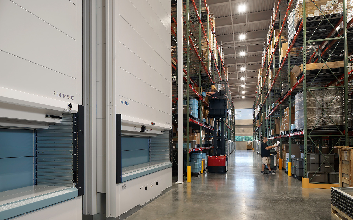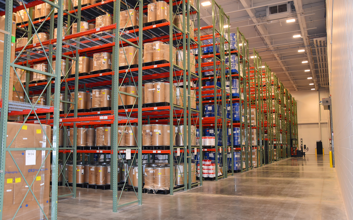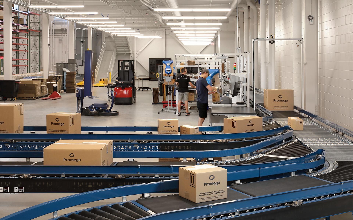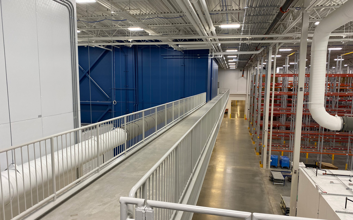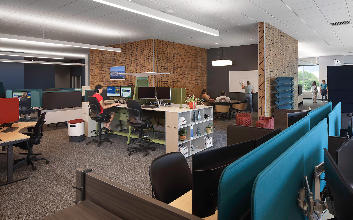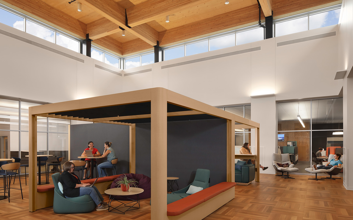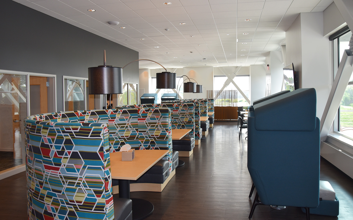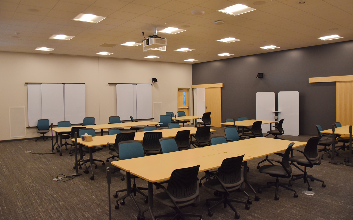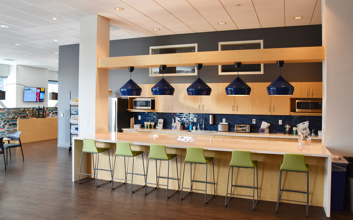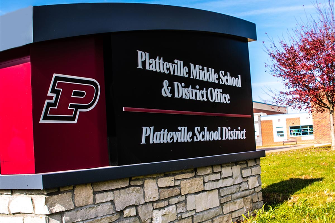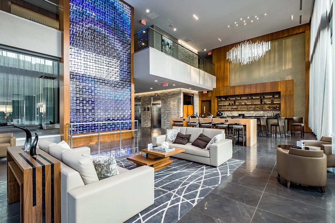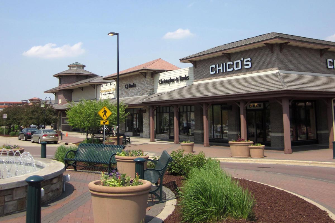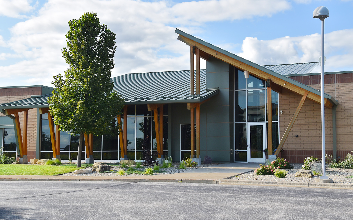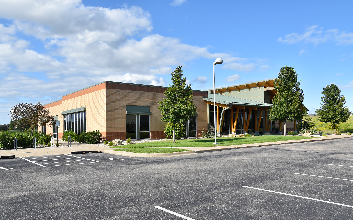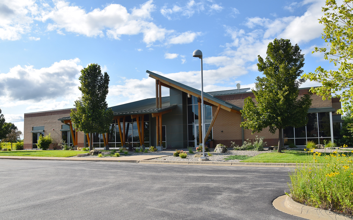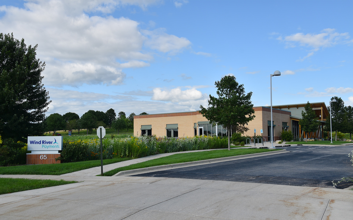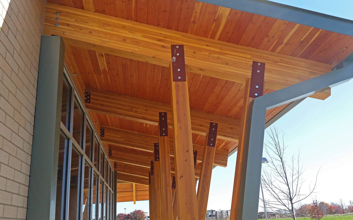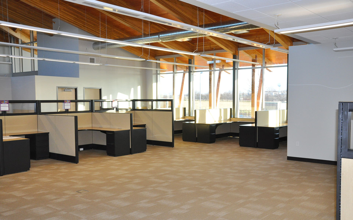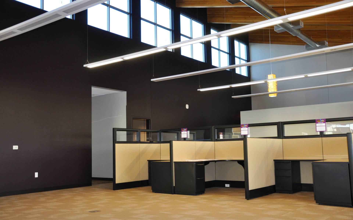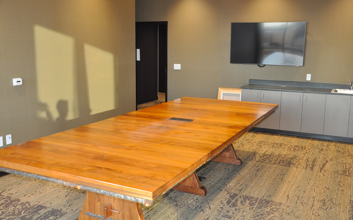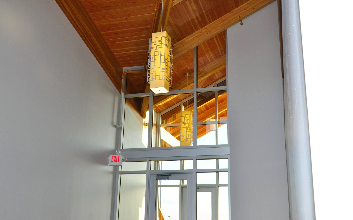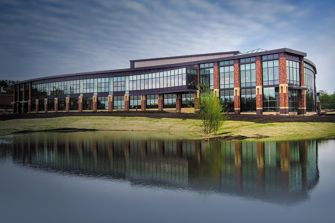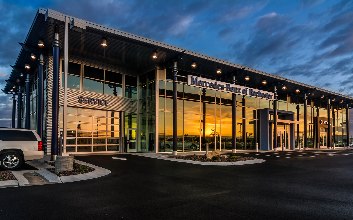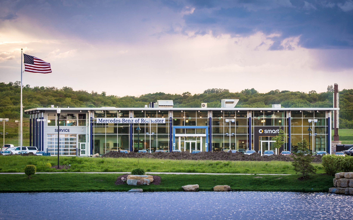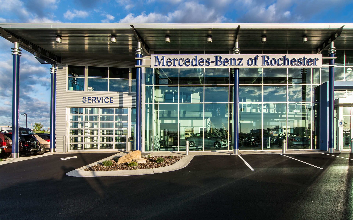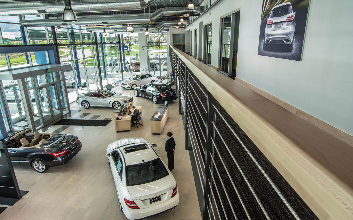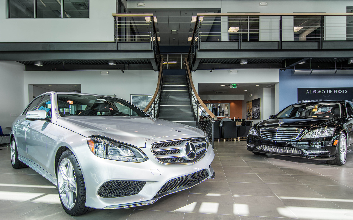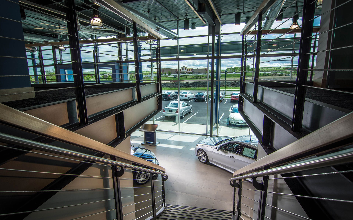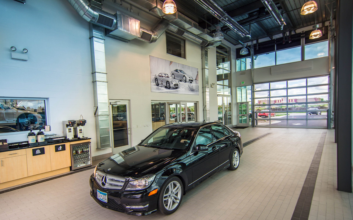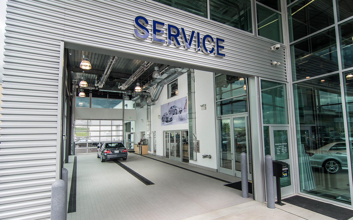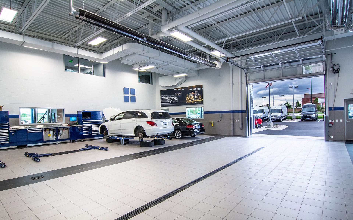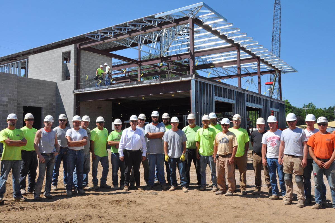Completed in August, St. Cecilia Catholic Church now stands as the tallest building in Wisconsin Dells. The church itself is a tall structure at 60 feet, but the bell tower takes the cake at 92 feet. While we are honored to have built such a towering and prominent structure in the area, it is humbling to regard the piece of history Kraemer Brothers has contributed to the Catholic community, the town and the tourists. Building on the 113-year history and looking down the road another century; to think of the services, weddings, funerals, baptisms and more that will take place within this new church is truly something to comprehend. The finishing touches, which occurred the first week in August, included installation of the altar woodwork, the pews and other miscellaneous decorative pieces that had adorned the old church. Kraemer Brothers masonry and finish carpentry accented by the intricate painting, the century-old stained glass windows, copper doors and altar woodwork makes one question whether they are in the Wisconsin Dells or a cathedral in Rome. And if you’re curious how many bricks make up this fortress – an astounding 172,000 bricks and 400 tons of masonry mortar.
A public dedication was held on August 28 at 2:30pm following the first Mass in the new church. This Solemn Mass of Dedication event lived up to its hype, as an estimated 1,500 people crowded into the new church for the three hour mass. In a church that seats 1,000, the spillover of people filled hallways, stood around the perimeter, and sat on folding chairs in the entryway, all eager to partake in the landmark event. Following the mass even more people joined in for the food, the band and fun festivities that took place outdoors to celebrate the conclusion of a project that began as a dream for the congregation 14 years prior. Congratulations to the entire project team and especially, the Catholic community of the Wisconsin Dells area!
PHOTO CREDIT: ST. CECLILIA CATHOLIC CHURCH
