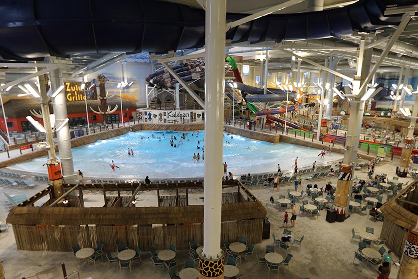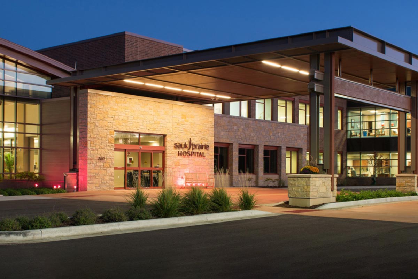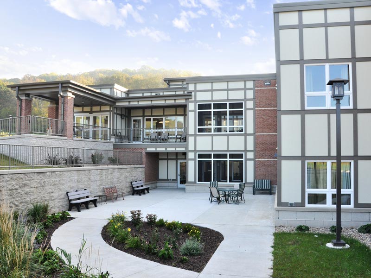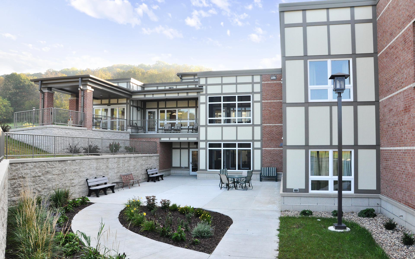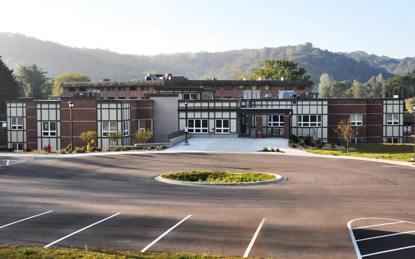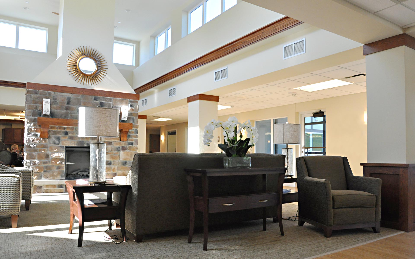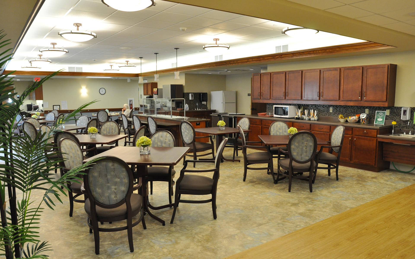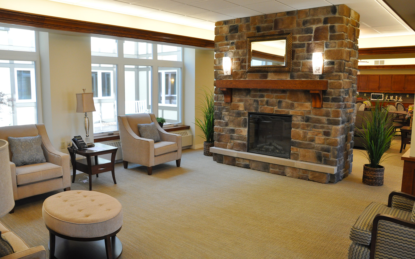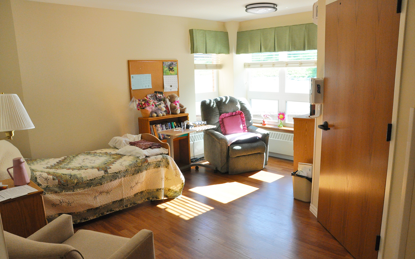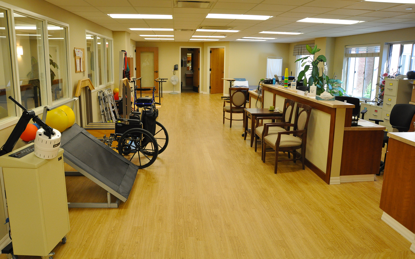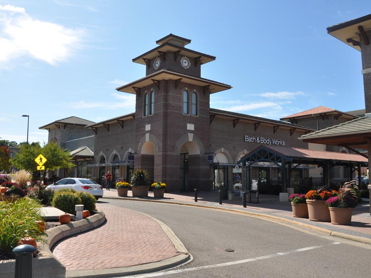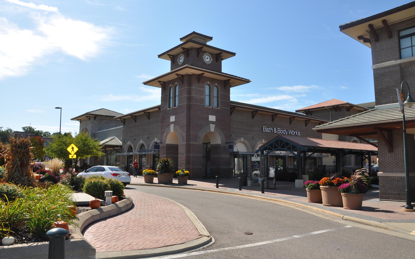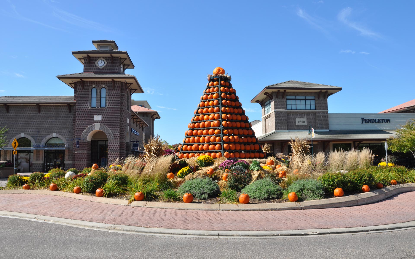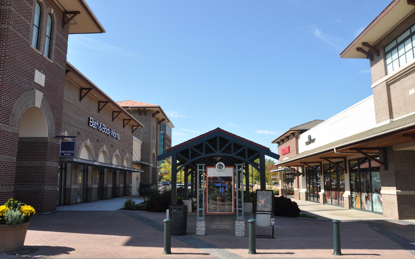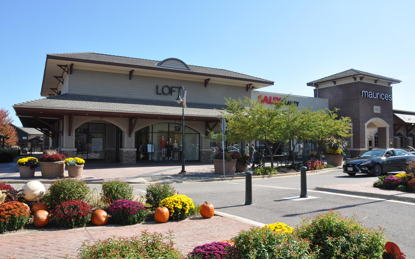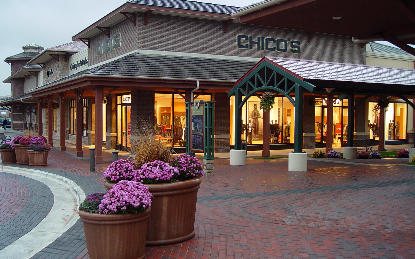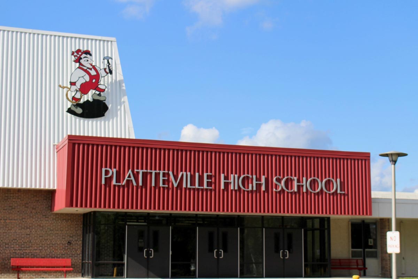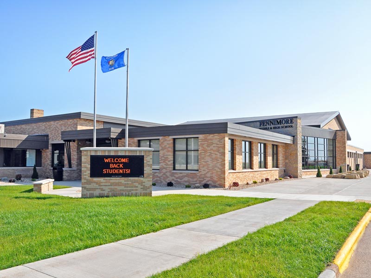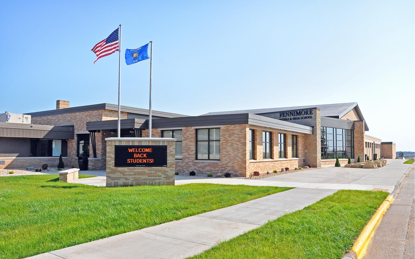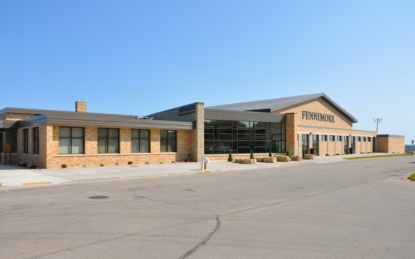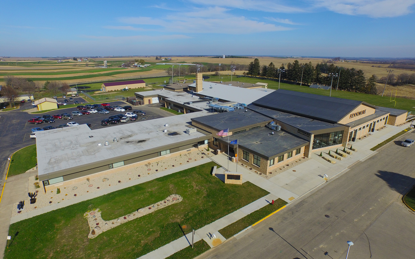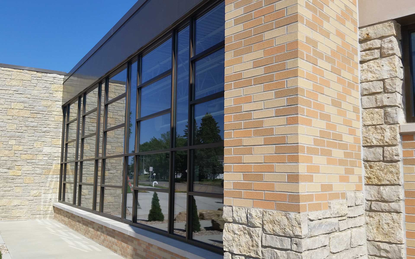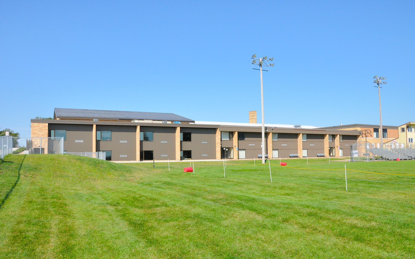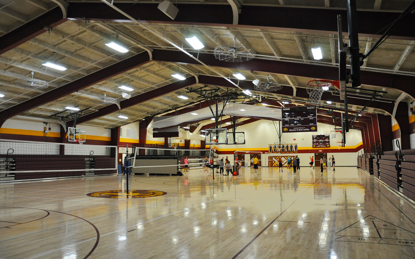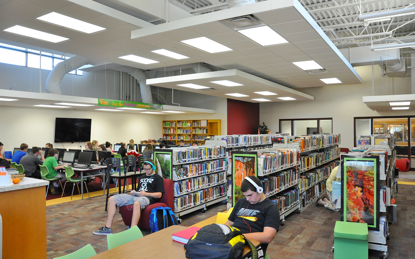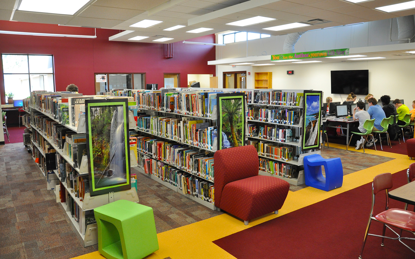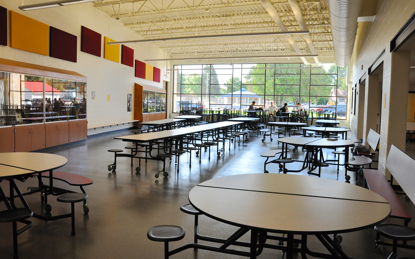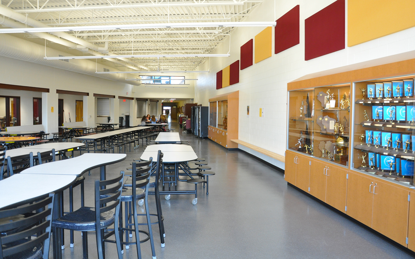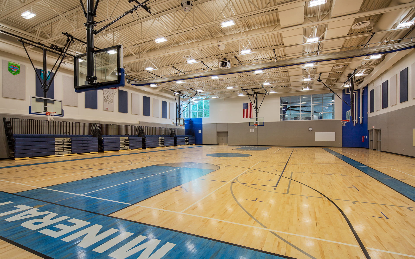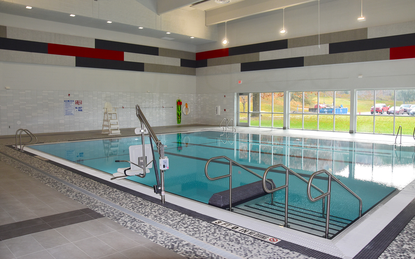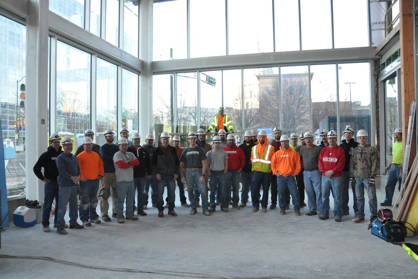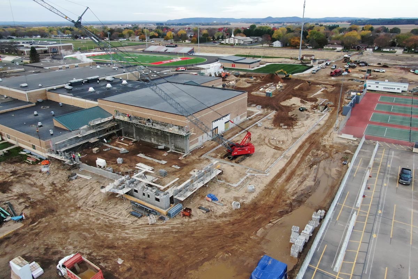Nearly 700 attendees enjoyed testing the facilities at the grand opening of Kalahari Resorts & Conventions in Pocono Manor, Pennsylvania. Three years in the making, phase one encompasses the 457-room eight-story hotel, the 100,000-square-foot indoor waterpark with retractable roof, and the 65,000-square-foot convention center, along with an indoor family activity center, a variety of stores and restaurants, and an outdoor waterpark. This monumental project was not without challenges along the way, but our team successfully overcame them, including bedrock removal with extensive blasting, persevering two of the worst winters in the last 20 years, and completing major changes throughout the resort without extending the schedule. Today, the management team for Kraemer Brothers has phase two well under way, under the leadership of our project managers and onsite superintendents. To be completed in early 2017, phase two is an additional 100,000 square feet of indoor waterpark, convention space and over 400 guest rooms. According to Travis Nelson, son of Todd Nelson, Kalahari owner, when finished the entire resort will encompass 150 acres and carry the title, “America’s Largest Indoor Water Park.”
PHOTO CREDIT: WATER TECHNOLOGY, INC.
