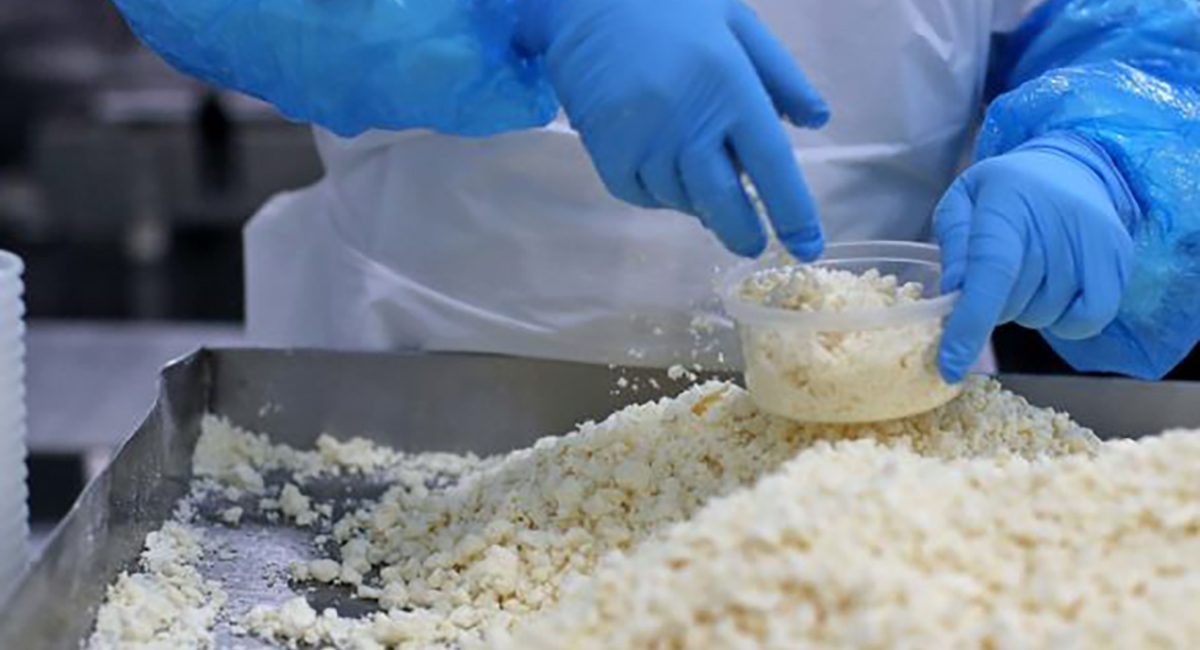Our new client, Freshpack, has selected Kraemer Brothers to remodel their south plant. Measuring 11,300 square feet, the project will be split into two phases. The first phase, on the west wing of the building, includes demolishing existing walls, ceilings, and MEP systems and converting them into one large production room. The second phase, on the east wing, will consist of demolishing existing walls and removing the concrete floor slab as needed. A new stainless steel drainage system will be installed, and a concrete slab will be poured back into the demolished areas, enhancing an existing production room. Coolers on both wings will have select overhead doors removed and filled in. Insulated metal panels will line the walls, and epoxy flooring will be installed in each production room. Future phases consist of relocating the north wing of the building to another area on the property and replacing its current location with a 42,000 square foot, dry, cold, and finished goods storage addition. A new centralized employee entryway and administrative space will also be created in this addition. Freshpack is a custom packaging and cheese production company located in Monticello. Their custom packaging services include cutting & wrapping goods, converting the goods into a grated or crumbled state, and portion-controlled grab ‘n go snack kits. Their cheese production side focuses on blending dips and spreads.

