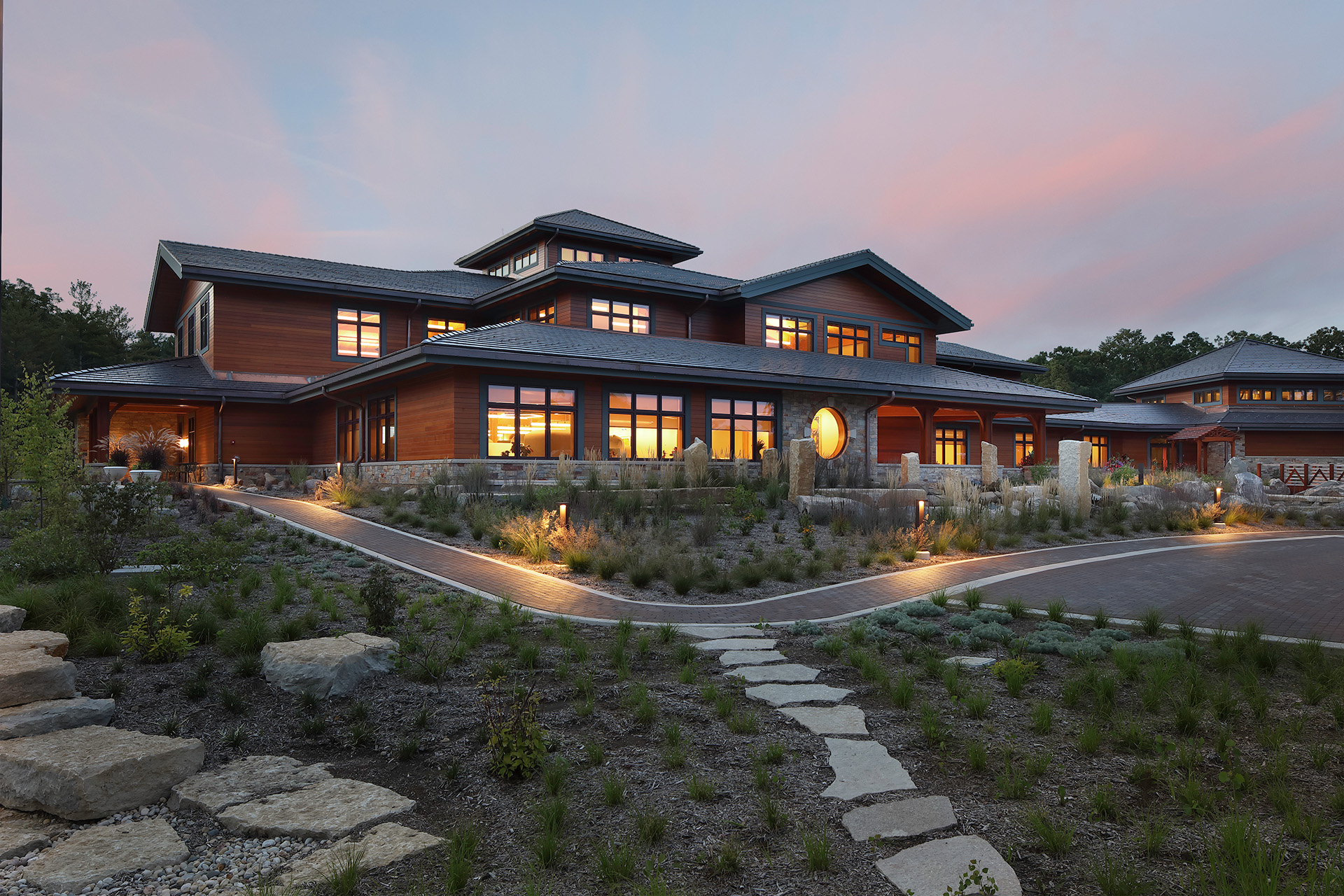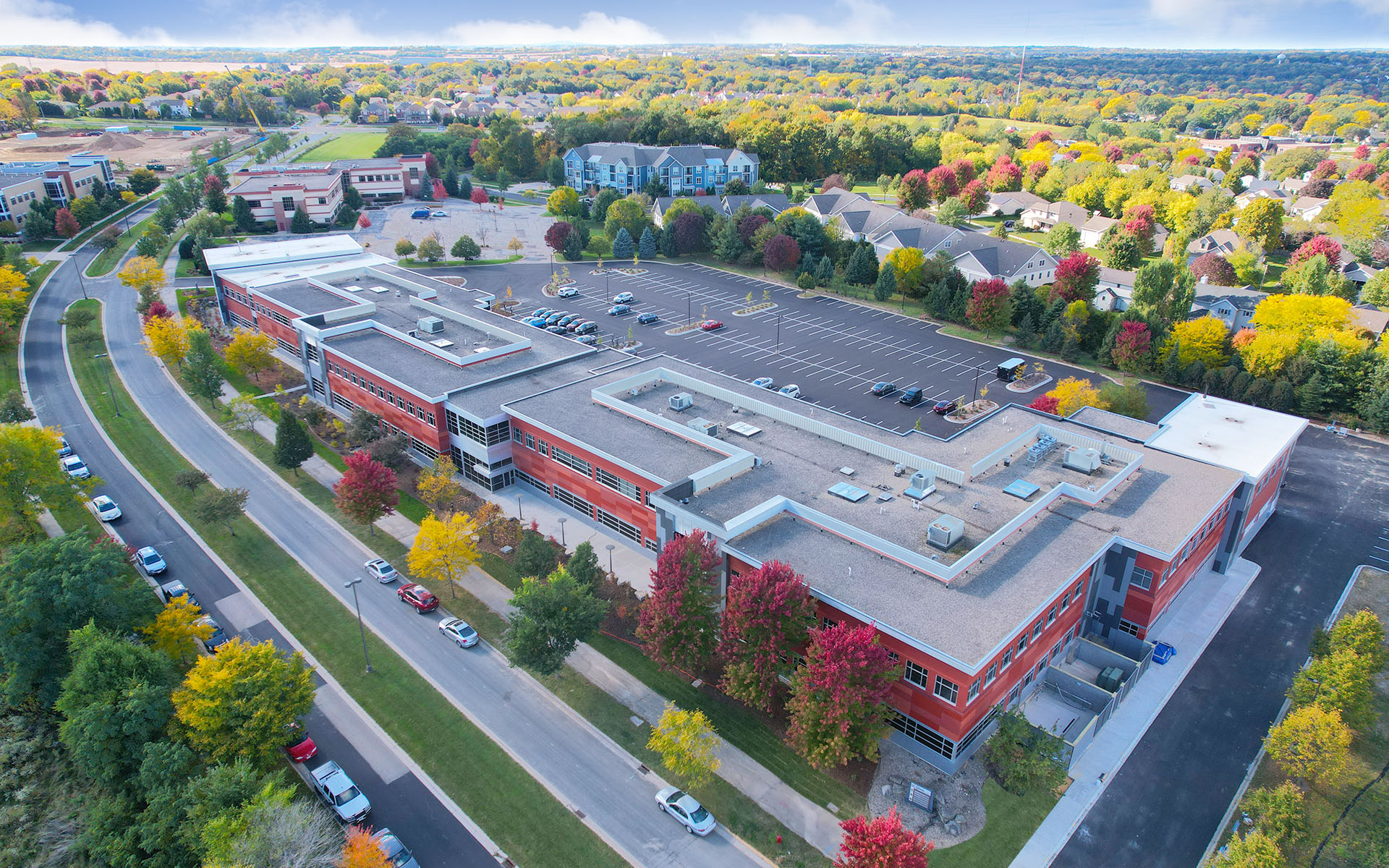SCIENCE & TECHNOLOGY PORTFOLIO
PROMEGA CORPORATION KORNBERG CENTER
Madison, WI
Overview
ARCHITECT
Ramlow/Stein Architecture + Interiors
SmithGroup
Square Footage
280,000
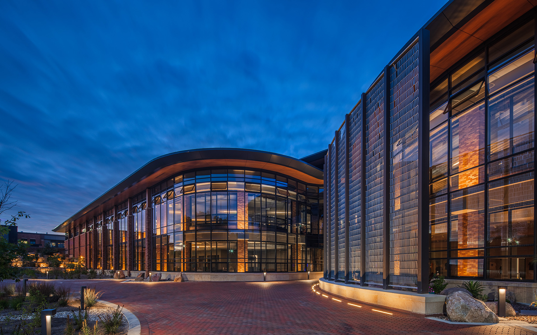
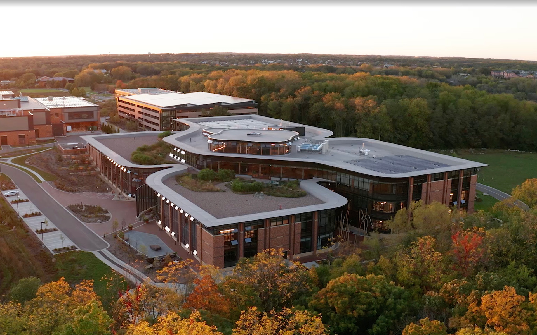
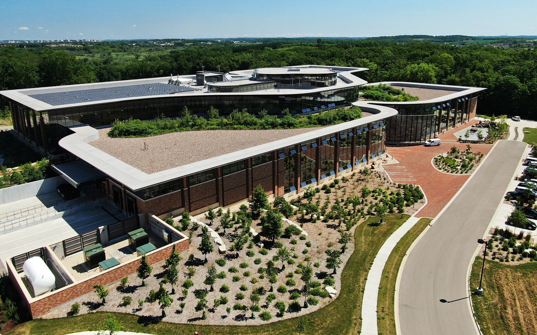
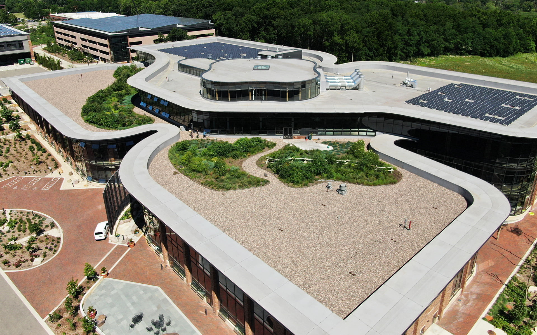
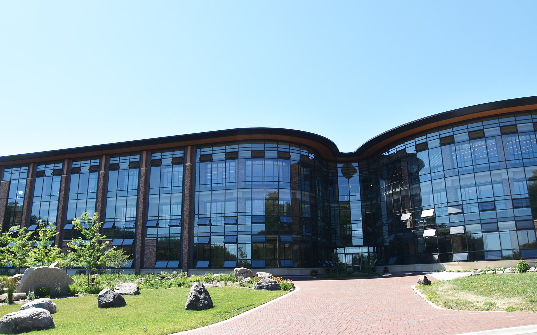
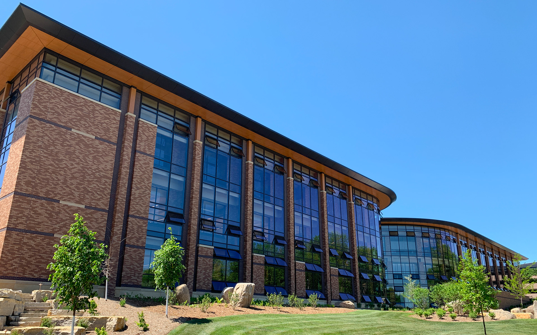
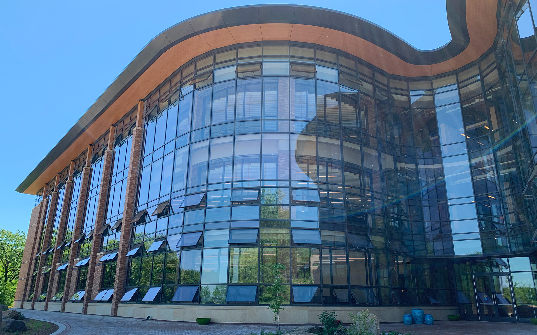
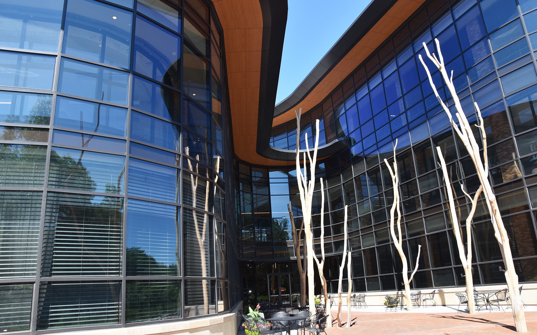
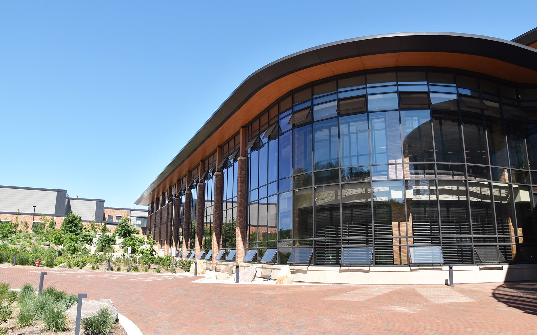
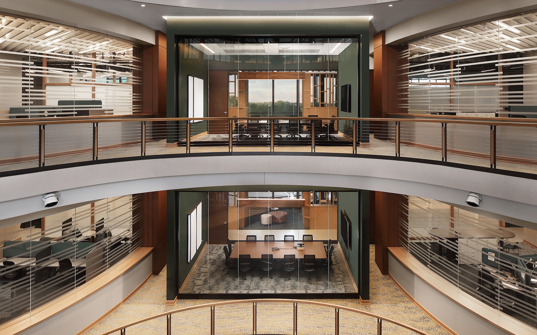
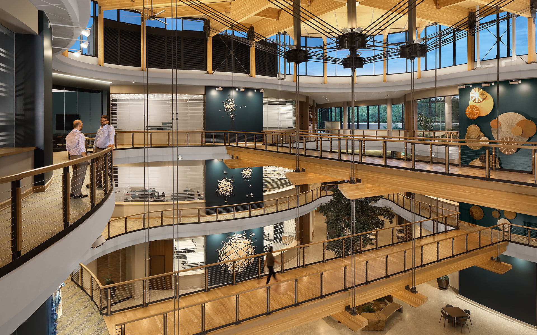
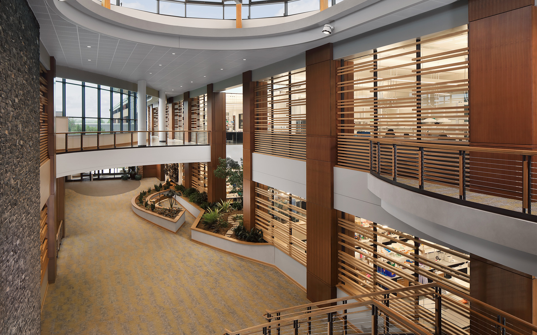
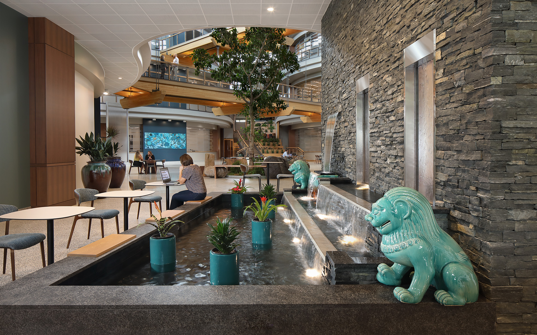
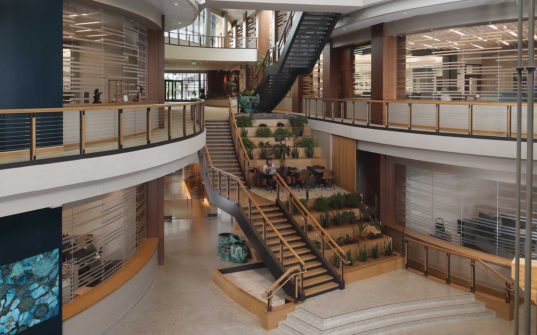
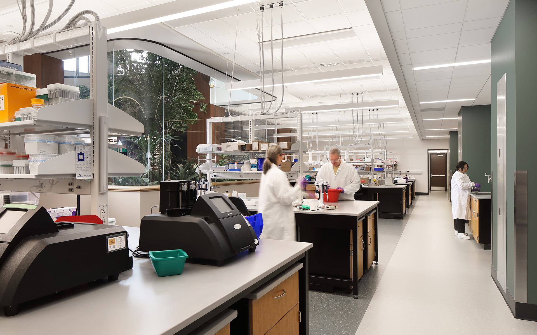
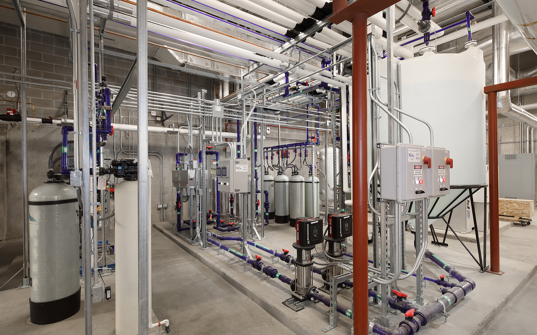
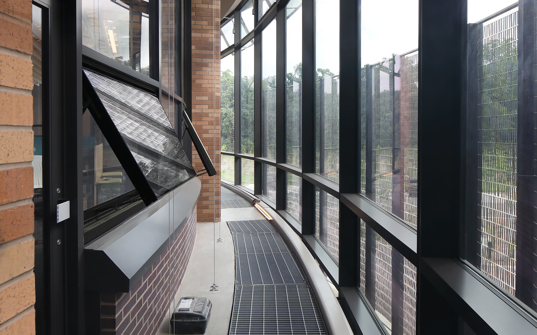
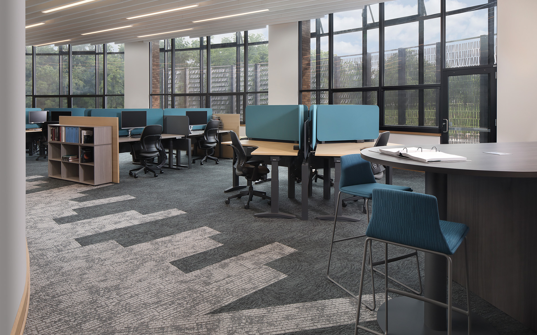
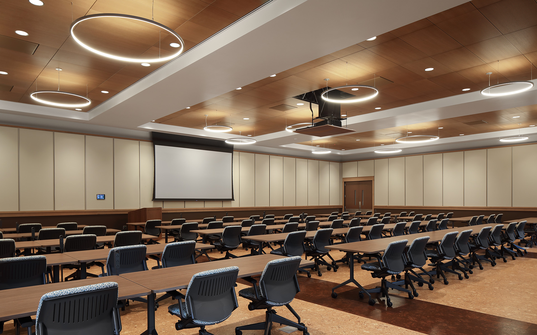
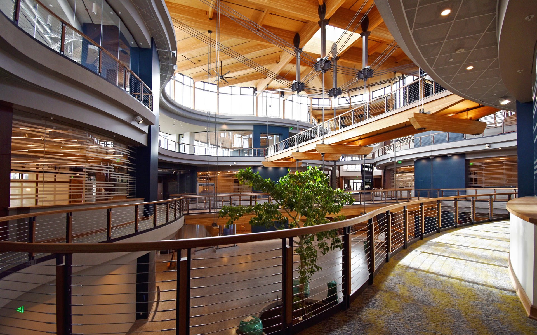
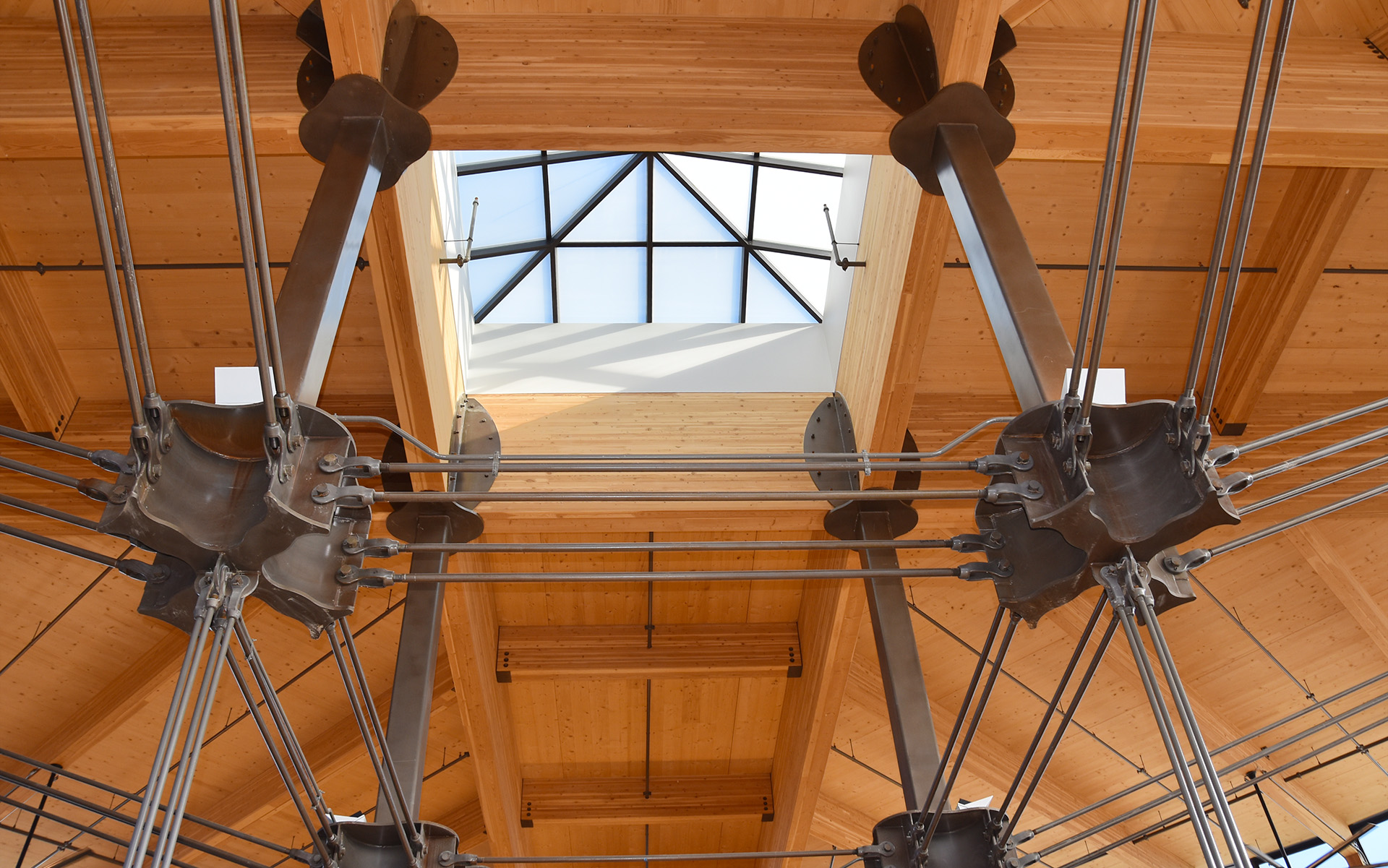
KORNBERG CENTER
Research & Development Facility
The highly anticipated completion of Promega’s newest 280,000 square foot research and development facility in Fitchburg became a reality in December of 2020. This rare three-story building is Promega’s largest yet, and has been labeled “the most unique research and development building in the world in regards to sustainability and functional design”. The building has countless uncommon features and elements, including the “floating” walkway bridges that seamlessly connect the four quadrants of the building on every floor. The building envelope is one of only a few of its kind found anywhere in the world, and designed to make the building extremely energy efficient. The “double wall” has an interior wall of storefront glass and an exterior wall of curtain wall and brick, separated by a three-foot air space. By absorbing and reusing naturally generated heat, employing radiant heat in the floor, and utilizing a geothermal well, R&D’s energy savings add up to 2M kilowatts of power, equivalent to 1.6 billion pounds of coal, or 600,000 gallons of gas – enough to heat 250 single family homes. With its sustainable design, Promega can offset 1500 metric tons of CO2 and reduce their energy usage by 65%, compared to similar research and development facilities. Other sustainable features include a rainwater collection system, estimated to save 1 million gallons of water annually, a green roof that reduces heating and cooling loads, extending roof life, and 672 photovoltaic solar panels, providing an abundance of electricity for the building. With research and development its core function, this facility allows Promega Corporation to remain a global leader in providing innovative solutions to academic, industry and government scientists.
- 2020 Daily Reporter Top Projects
- 2021 AGC Build Wisconsin
- 2021 ABC Projects of Distinction
- 2021 Focus on Energy New Construction Trade Ally
- 2022 AIA Wisconsin Honor Award
- 2023 ASID Wisconsin Design Excellence Award
- 2024 ASHRAE Technology Award
From the Client
The Promega Kornberg Center was a highly complex facility involving suspended walkways, a double façade for energy efficiency and a control system that reduces the energy by 65% compared to similar laboratory type buildings. The Kraemer Brothers construction team was able to maintain exceptional communication to Promega throughout the project while enduring the COVID-19 pandemic. Their upfront discussions and flexibility show they are committed to being part of the Promega team and maintain a high quality of workmanship.
Eric Loucks
Director of Facilities | Promega Corporation
