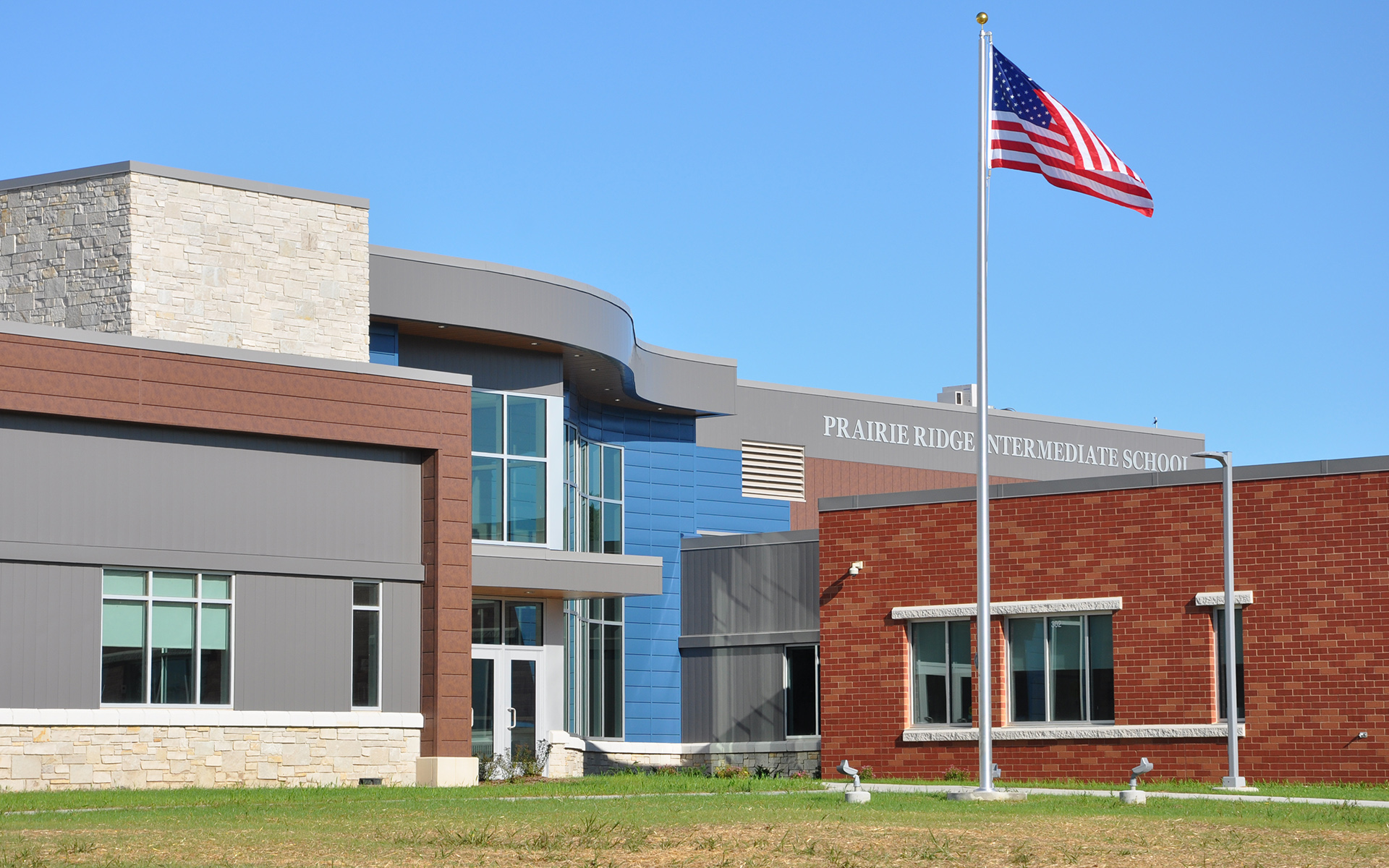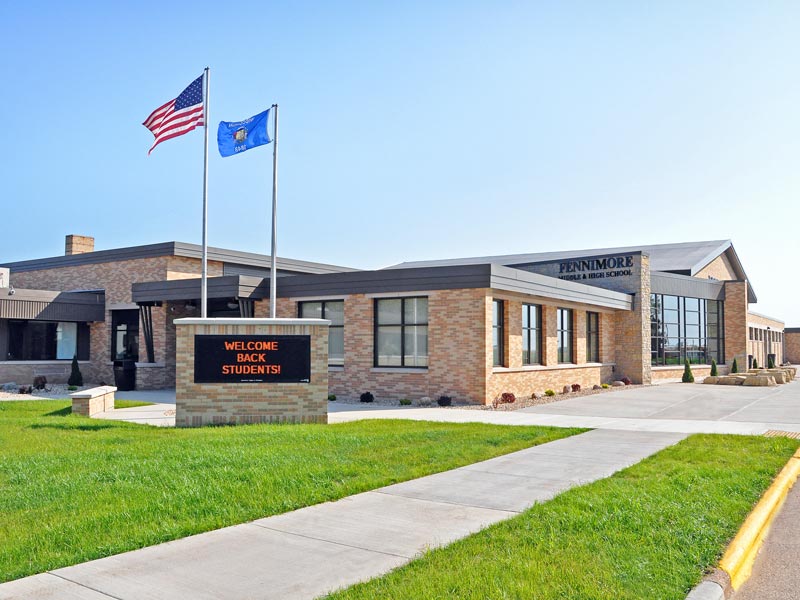EDUCATION PORTFOLIO
Royall School District
Elroy, WI
Overview
ARCHITECT
FEH Design
Square Footage
28,500
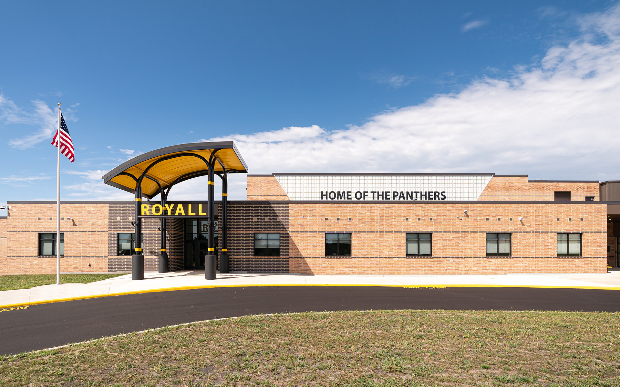
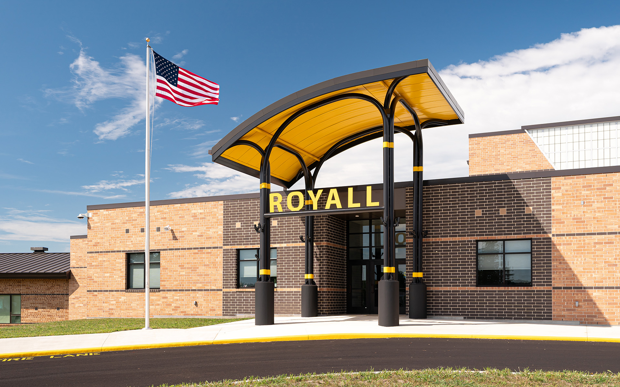
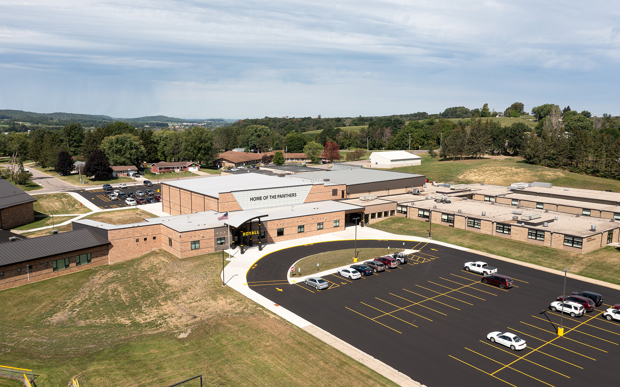
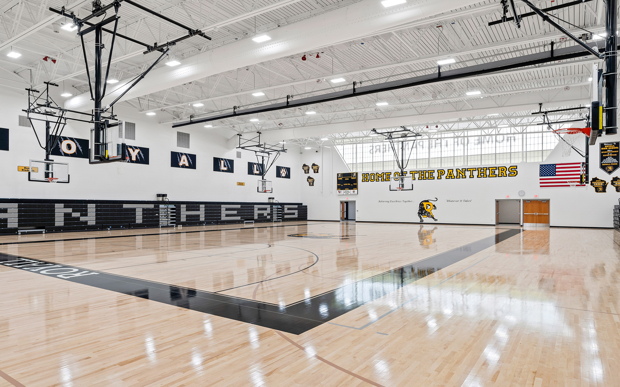
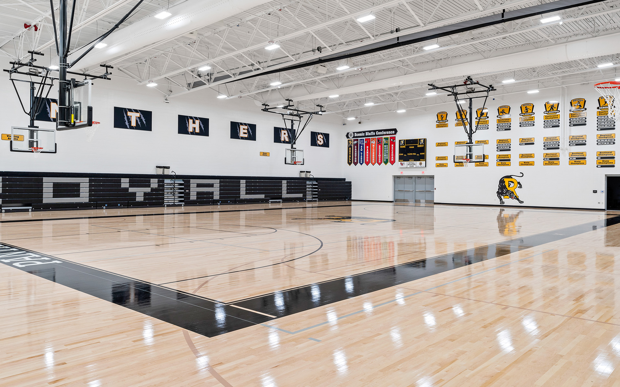
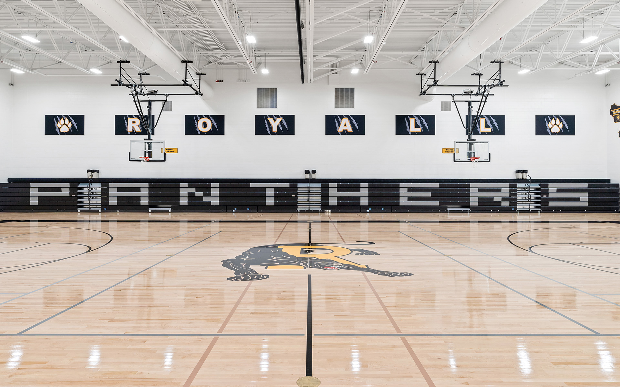
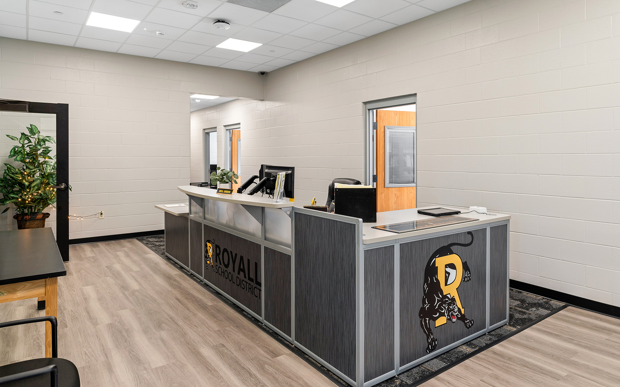
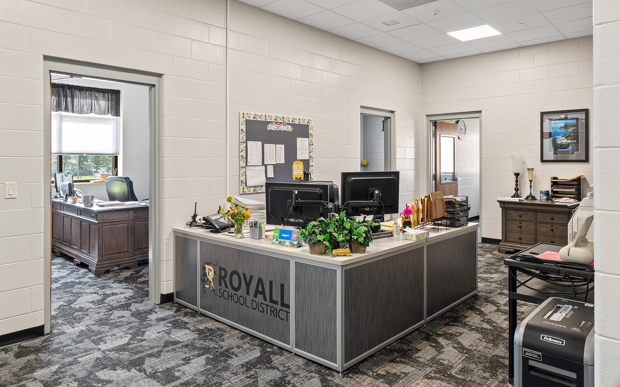
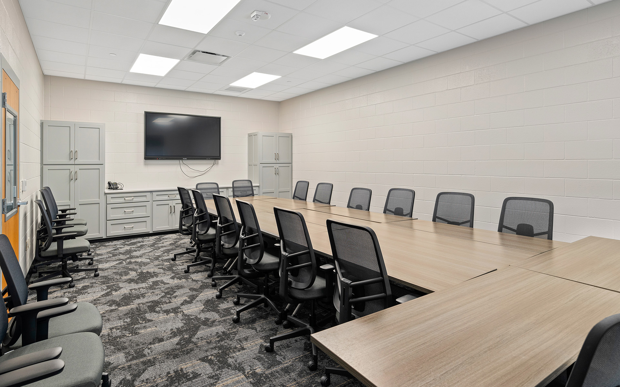
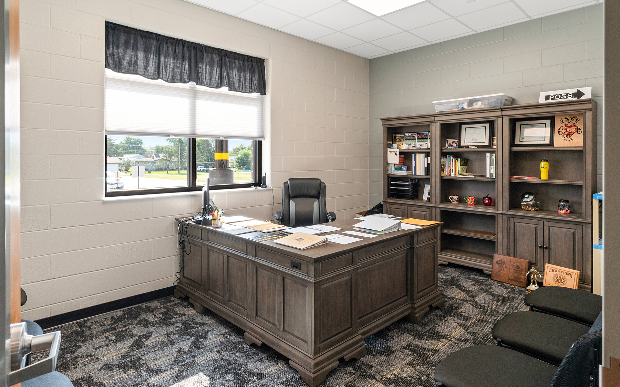
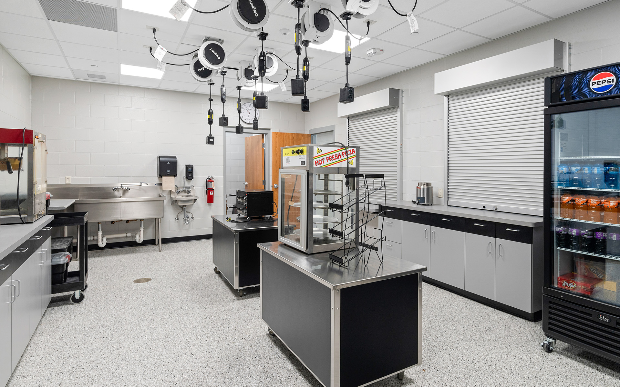
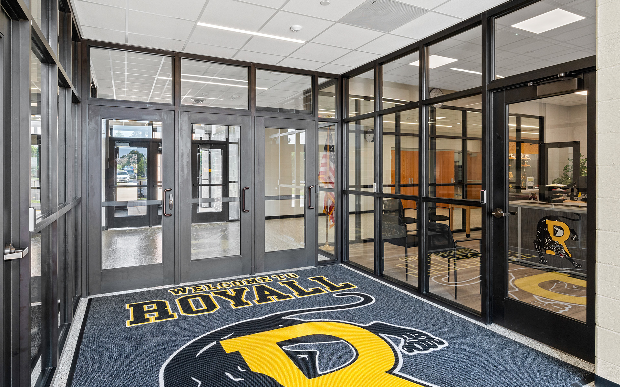
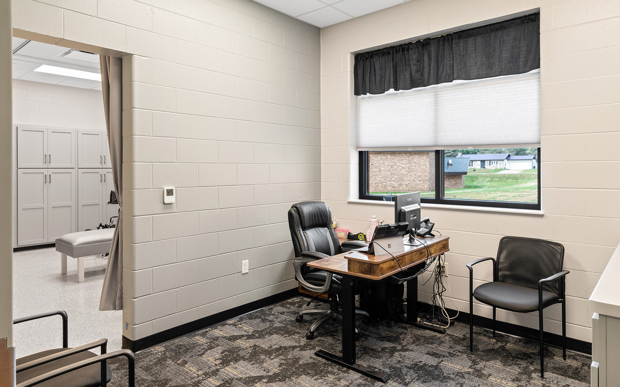
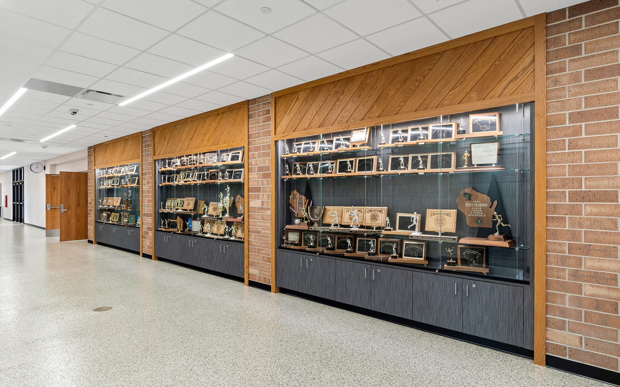
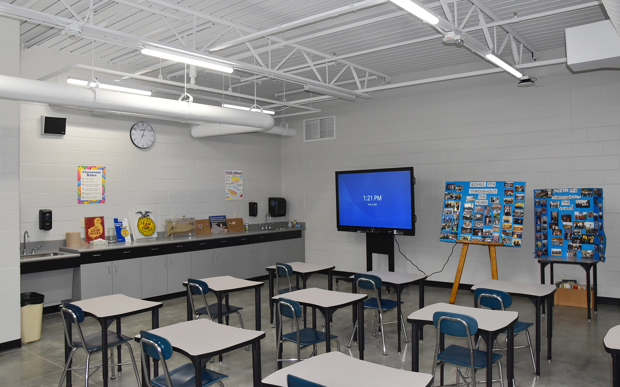
ROYALL SCHOOL DISTRICT
High School Expansion
In conjunction with architect FEH Design, Kraemer Brothers started Royall School District’s referendum planning in 2020. After passing a successful referendum, we fast-tracked this project to have utilities installed and the site prepped for construction. Royall focused on three goals in the facility’s design: create a safe and secure learning environment for students and staff; provide space to support physical education and athletic programs; and improve instruction space for agriculture education. We exceeded all three goals with this design. Connecting the elementary school to the middle/high school, a new centralized secure entrance was created, keeping all district offices and the school nurse in one building. The new 2-station fieldhouse accommodates over 900 people and is adorned with conference banners, championship accolades, and acoustical panels. The new dedicated agriculture education room includes storage space and is located near other spaces that support this discipline. To add a modern touch to the facility, a curved canopy welcomes visitors to the school, while translucent clerestory windows provide natural lighting into the gymnasium. Kraemer Brothers successfully managed the aggressive 14-month schedule and handed over the school a month ahead of schedule. Go Panthers!
From the Client
During the time we worked with Kraemer Brothers, they went above and beyond as a professional organization. They were dedicated to make sure the building was done exactly how we wanted it, down to the final details. The attention to detail from the start of the project to the end of the project was exemplary. The end product is as beautiful as we could have ever dreamed.
Scott Uppena
District Administrator | Royall School District
