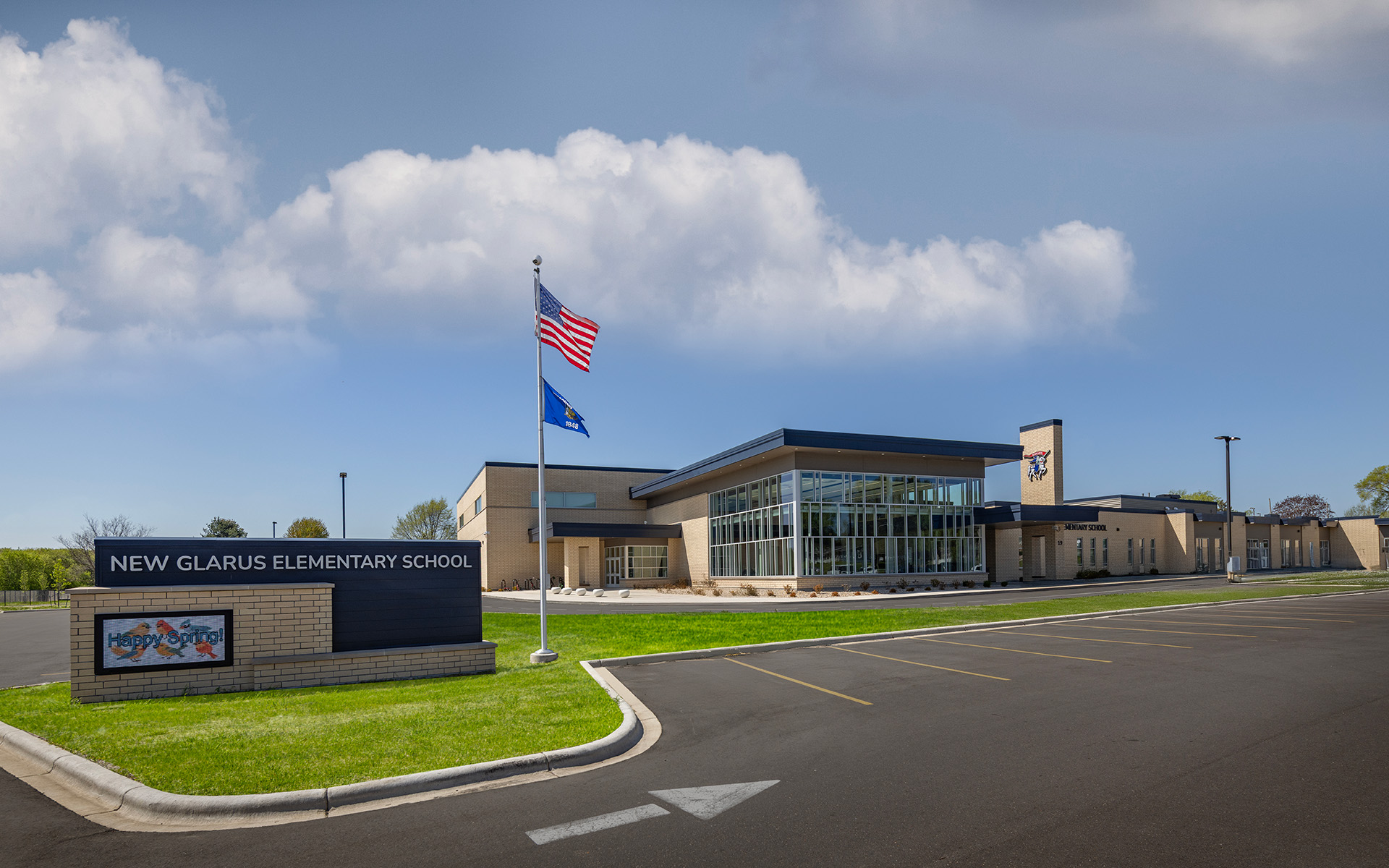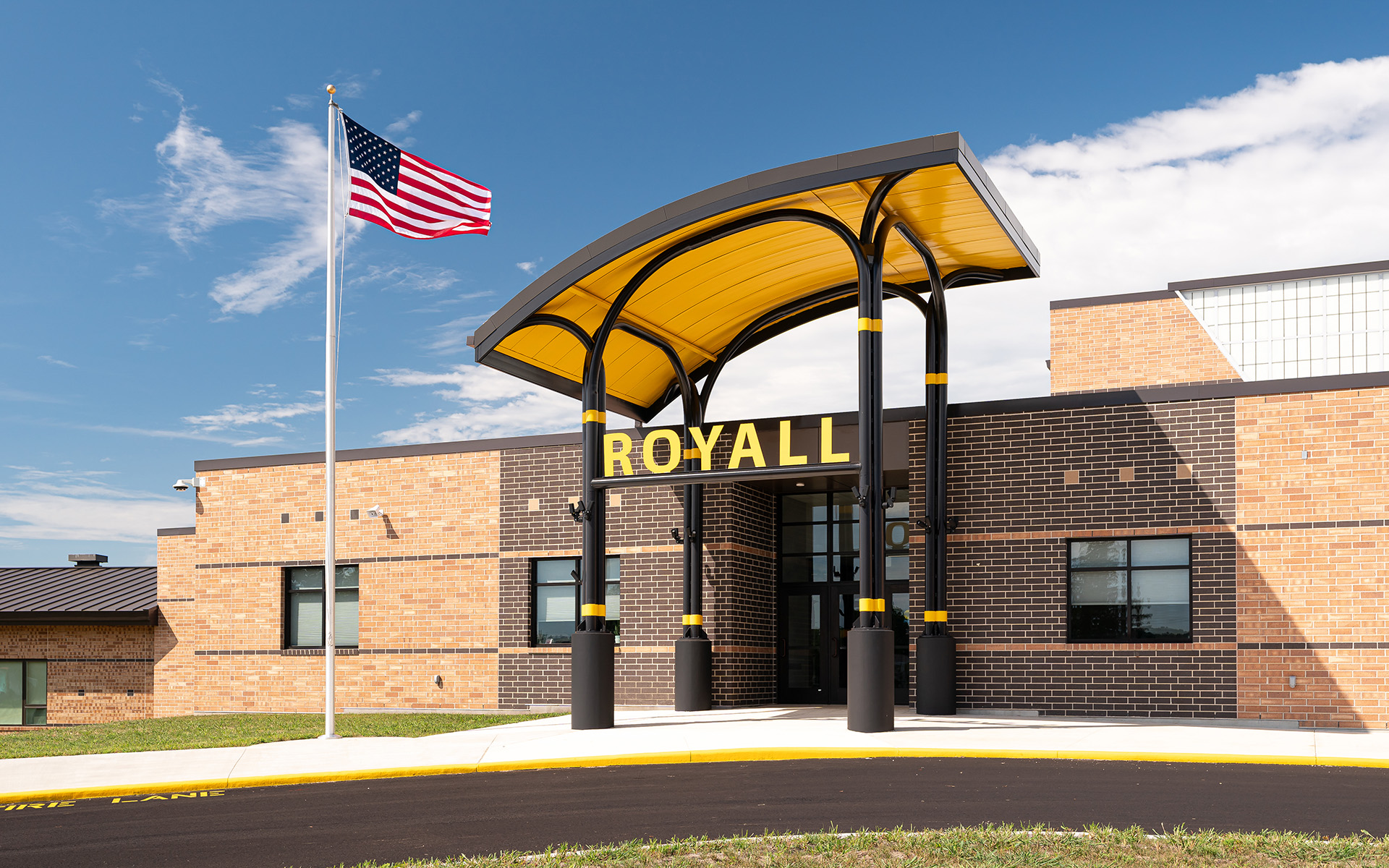EDUCATION PORTFOLIO
Sauk Prairie School District
Prairie du Sac, WI
Overview
ARCHITECT
Plunkett Raysich Architects, LLP
Square Footage
102,000 (Bridges Elementary)
49,500 (Tower Rock Elementary)
23,300 (Merrimac Charter School)
299,300 (High School)
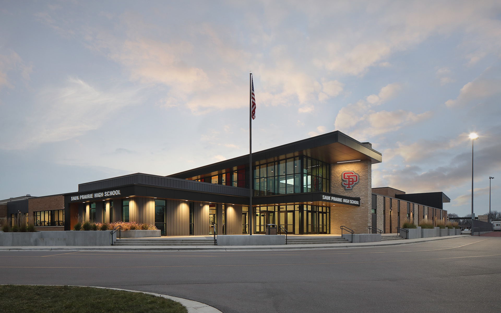
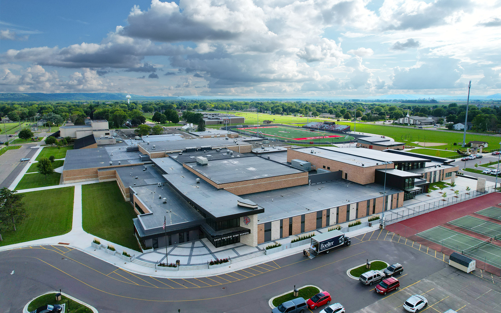
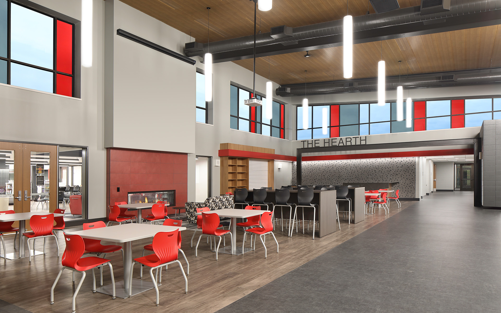
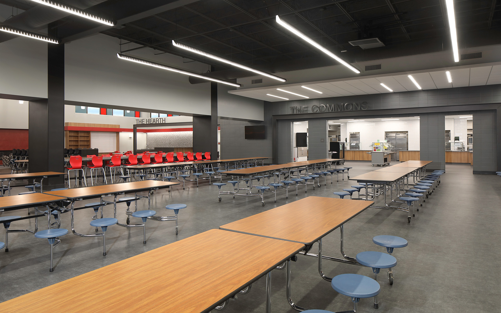
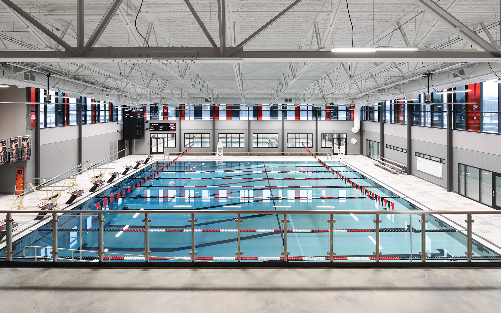
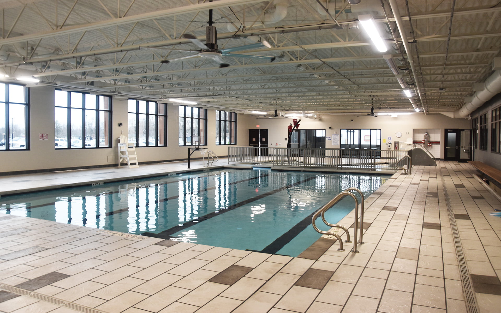
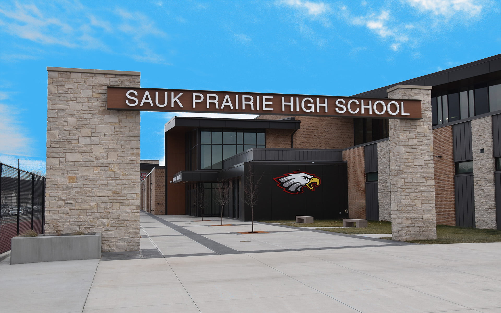
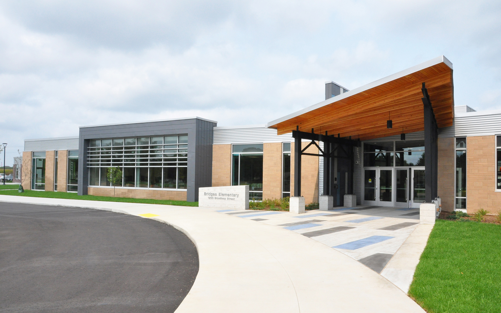
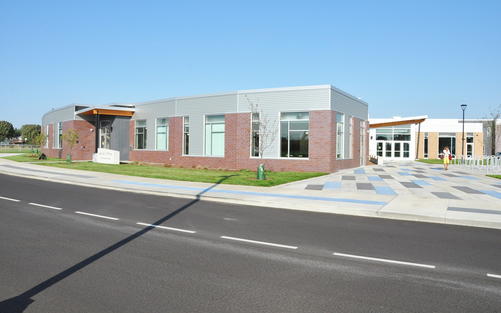
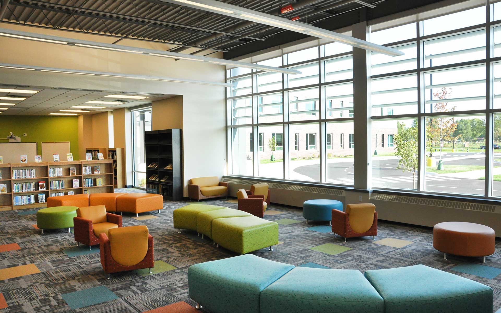
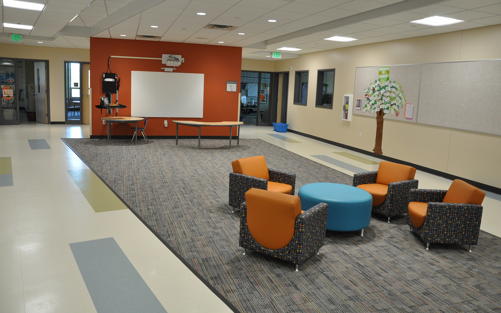
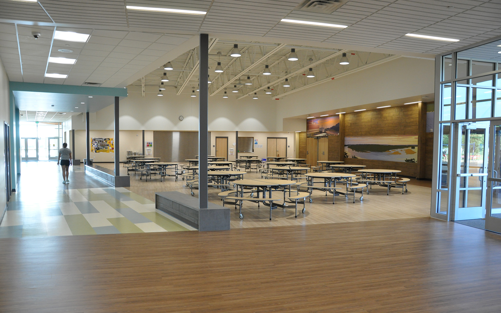
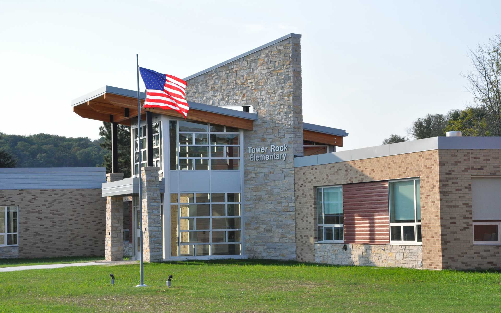
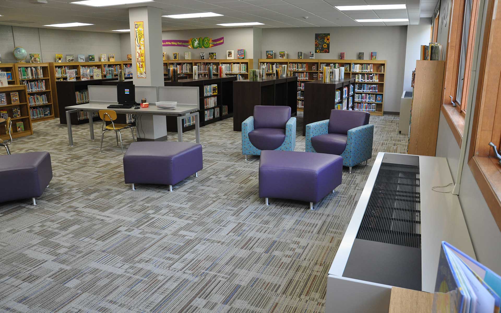
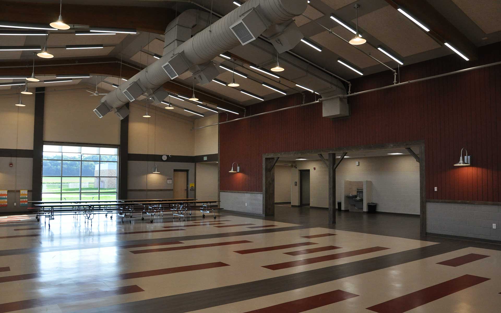
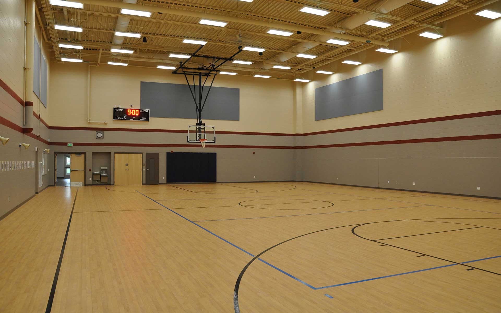
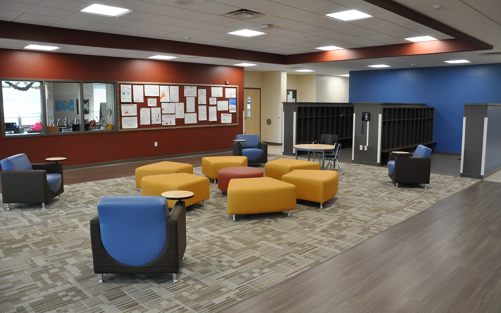
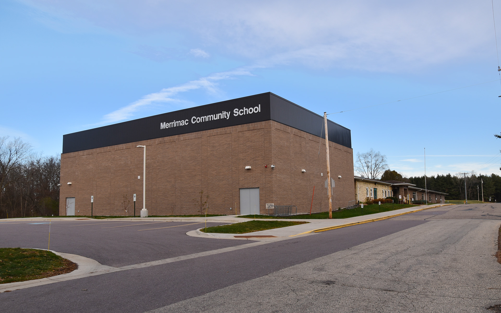
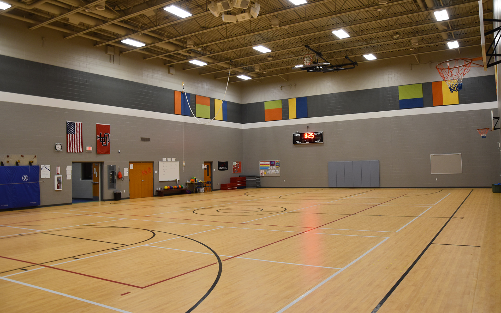
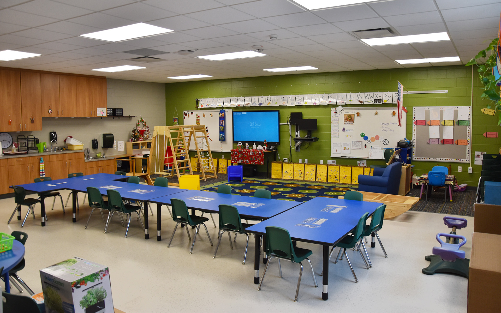
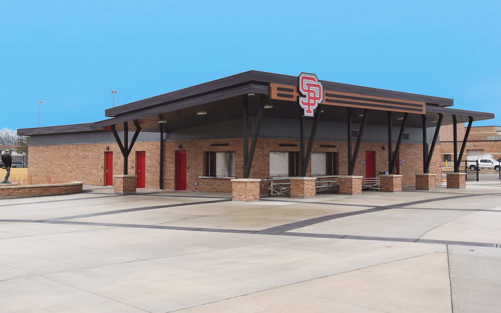
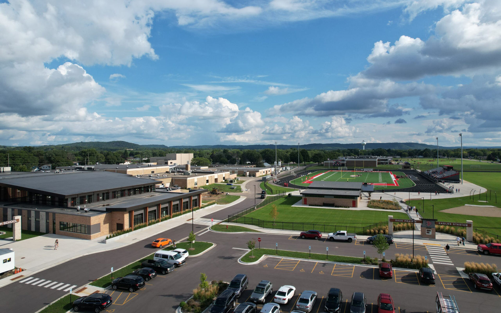
Sauk Prairie School District
New Construction, Additions & Renovations
The relationship between Kraemer Brothers and Sauk Prairie Schools began in 1954 with the construction of the Sauk City School Gymnasium addition. Since then Kraemer Brothers has worked with the district on over 30 projects.
Wrapping up a nine-phase project, the Sauk Prairie School District now has a fully renovated school. Kicking off in 2020, this $58 million referendum project was launched to construct a new aquatics center, locker rooms, and a centralized secure entrance. The project aimed to completely renovate the school over three years, starting with the existing pool facility and athletic locker rooms. These were transformed into multipurpose rooms, fitness centers, and classrooms. Other classrooms and common areas throughout the school received an entire renovation. By filling in an existing courtyard, the cafeteria was expanded, and the Library Media Center was altered to create a better learning environment. The high school implemented breakout spaces, flex classrooms, and small group instruction areas, providing teachers with additional teaching alternatives. Although many areas in the school have been updated over the years, mechanical systems and other areas were still 1965 originals. To fully renovate these areas, we developed detailed phasing plans and coordinated with school staff on the construction progress and turnover dates. Supply chain issues severely impacted construction progress, which necessitated constant coordination between all suppliers and vendors. Despite these issues, Sauk Prairie High School now looks and feels like a brand-new school!
On the heels of the District’s successful referendum in Spring of 2014, Kraemer Brothers constructed a new $18 million elementary school in Prairie du Sac. The 102,000-square-foot school accommodates up to 500 students in 4K through 2nd grade and features new district administration offices on a 13-acre site. Replacing Spruce Street Elementary School, the new school features a gymnasium, cafeteria, offices, a courtyard and over 57,000 square feet of classrooms. The second largest project in this referendum was an addition and renovation of the Tower Rock Elementary School. A 33,000 square foot addition and 16,500 square foot renovation, Kraemer Brothers remodeled 6 existing classrooms into three new classrooms: Art, Music, and Agricultural Science. Also part of this renovation was a designated cafeteria, library/media center, lounges, a new secure school entrance & reception area, and storage rooms. Consisting of two additions to the school, the first addition includes a new gymnasium, kitchen, and mechanical room, while the other addition featured 12 new classrooms for kindergarten through 5th grade. The hallways in both these schools were designed with collaboration space in mind. Instead of traditional hallways, colorful chairs, sitting cubes, and tables can be seen outside of each room to allow for one-on-one teaching or small group collaboration. Barn-style doors were installed between classrooms to allow maximum collaboration and flexibility between classrooms when needed. Kraemer Brothers also provided input on various materials for sound control ensuring noise was controlled as efficiently as possible.
- 2015 ABC Projects of Distinction
- 2017 AGC Build Wisconsin
- 2023 The Daily Reporter Top Projects
- 2023 WASB Business Honor Role
